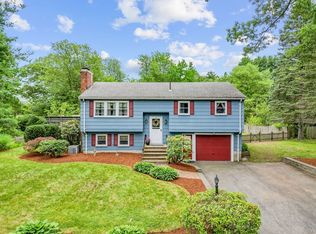The quality of life in this home is OUTSTANDING! Boasting almost every feature one looks for in a home. ENERGY EFFICIENT with CENTRAL AIR, Solar Panels, Insulated VINYL WINDOWS, Gas Heat & gas cooking, VINYL SIDING and yes, on demand TANKLESS hot water! BUILDER UPGRADES like Granite Counters, High end Cabinetry, Stainless Steel appliances, OPEN FLOOR-PLAN, Hardwood floors throughout, 2 FULL Tiled Baths, 2 FIREPLACES & fully finished Tiled basement. AMENITIES include, vaulted family room with gas stove, windows on 3 sides & walk out French glass doors to the Custom Brick Paver Patio and *in-ground fully fenced POOL, HUGE yard, Storage shed & garden beds, Upper Deck, and 1 Car attached Garage. Close to Commuter Rail, Rt 9, I-90, Natick Mall, shopping, restaurants and great school systems!
This property is off market, which means it's not currently listed for sale or rent on Zillow. This may be different from what's available on other websites or public sources.
