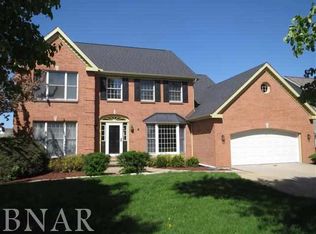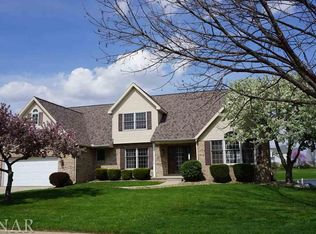Closed
$348,000
6 Swan Lake Rd, Bloomington, IL 61704
4beds
2,703sqft
Single Family Residence
Built in 1988
10,018.8 Square Feet Lot
$371,300 Zestimate®
$129/sqft
$2,741 Estimated rent
Home value
$371,300
$338,000 - $408,000
$2,741/mo
Zestimate® history
Loading...
Owner options
Explore your selling options
What's special
Custom traditional home on the lake in a tranquil neighborhood. Enjoy the evening on a large wood deck with a lake view while taking in the wildlife. Take a walk around the Constitution Trail just minutes from your doorstep. This custom home includes mosaic backsplash, quartz countertops, stainless appliances, a gas log fireplace, and crown molding in the living and dining rooms. A grand primary bedroom with an ensuite bath with a jet tub, separate shower, dual sinks, and beautiful lake views from your private deck. New roof in 2011, exterior painted 2015, newer sump pump replaced in 2016, AC 2016, Vivint home security system, window seats in two bedrooms, plus a Jack and Jill closet connecting bedrooms two and three. The main floor study, in-law suite, or guest room has a full ensuite bath. The unfinished basement has two daylight windows, tons of storage, and a rough-in for a bath. Oversized two-car garage with fridge. All appliances remain. Home Warranty included.
Zillow last checked: 8 hours ago
Listing updated: October 30, 2024 at 10:11am
Listing courtesy of:
Becky Gerig, ABR,CRS 309-212-4120,
RE/MAX Choice
Bought with:
Jill Spratt
CORE 3 Commercial Real Estate
Source: MRED as distributed by MLS GRID,MLS#: 12091213
Facts & features
Interior
Bedrooms & bathrooms
- Bedrooms: 4
- Bathrooms: 3
- Full bathrooms: 3
Primary bedroom
- Features: Flooring (Carpet), Window Treatments (Blinds, Curtains/Drapes), Bathroom (Full)
- Level: Second
- Area: 294 Square Feet
- Dimensions: 21X14
Bedroom 2
- Features: Flooring (Carpet), Window Treatments (Blinds, Curtains/Drapes)
- Level: Second
- Area: 156 Square Feet
- Dimensions: 13X12
Bedroom 3
- Features: Flooring (Carpet), Window Treatments (Blinds, Curtains/Drapes)
- Level: Second
- Area: 154 Square Feet
- Dimensions: 14X11
Bedroom 4
- Features: Flooring (Carpet), Window Treatments (Blinds, Curtains/Drapes)
- Level: Main
- Area: 130 Square Feet
- Dimensions: 13X10
Dining room
- Features: Flooring (Carpet), Window Treatments (Blinds, Curtains/Drapes)
- Level: Main
- Area: 132 Square Feet
- Dimensions: 12X11
Family room
- Features: Flooring (Carpet), Window Treatments (Blinds, Curtains/Drapes)
- Level: Main
- Area: 266 Square Feet
- Dimensions: 19X14
Kitchen
- Features: Kitchen (Eating Area-Breakfast Bar, Eating Area-Table Space), Flooring (Hardwood), Window Treatments (Blinds, Curtains/Drapes)
- Level: Main
- Area: 320 Square Feet
- Dimensions: 20X16
Laundry
- Features: Flooring (Hardwood)
- Level: Main
- Area: 72 Square Feet
- Dimensions: 9X8
Living room
- Features: Flooring (Carpet), Window Treatments (Blinds, Curtains/Drapes)
- Level: Main
- Area: 238 Square Feet
- Dimensions: 17X14
Heating
- Natural Gas, Forced Air
Cooling
- Central Air
Appliances
- Included: Range, Microwave, Dishwasher, Refrigerator, Washer, Dryer, Disposal, Stainless Steel Appliance(s)
- Laundry: Gas Dryer Hookup
Features
- 1st Floor Full Bath, Walk-In Closet(s)
- Flooring: Hardwood
- Basement: Unfinished,Full
- Attic: Unfinished
- Number of fireplaces: 1
- Fireplace features: Gas Log, Living Room
Interior area
- Total structure area: 4,119
- Total interior livable area: 2,703 sqft
- Finished area below ground: 0
Property
Parking
- Total spaces: 2
- Parking features: Concrete, Garage Door Opener, On Site, Garage Owned, Attached, Garage
- Attached garage spaces: 2
- Has uncovered spaces: Yes
Accessibility
- Accessibility features: No Disability Access
Features
- Stories: 2
- Patio & porch: Deck, Porch
- Exterior features: Balcony
- Has view: Yes
- View description: Water
- Water view: Water
- Waterfront features: Pond
Lot
- Size: 10,018 sqft
- Dimensions: 96 X 119
- Features: Mature Trees
Details
- Additional structures: None
- Parcel number: 2112206026
- Special conditions: None
- Other equipment: TV-Cable, Intercom, Ceiling Fan(s), Sump Pump
Construction
Type & style
- Home type: SingleFamily
- Architectural style: Traditional
- Property subtype: Single Family Residence
Materials
- Brick, Cedar
- Foundation: Concrete Perimeter
- Roof: Asphalt
Condition
- New construction: No
- Year built: 1988
Utilities & green energy
- Electric: 200+ Amp Service
- Sewer: Public Sewer
- Water: Public
Community & neighborhood
Security
- Security features: Security System, Carbon Monoxide Detector(s)
Community
- Community features: Park, Lake, Curbs, Sidewalks, Street Lights, Street Paved
Location
- Region: Bloomington
- Subdivision: Old Farm Lakes
HOA & financial
HOA
- Has HOA: Yes
- HOA fee: $225 annually
- Services included: None
Other
Other facts
- Listing terms: Conventional
- Ownership: Fee Simple w/ HO Assn.
Price history
| Date | Event | Price |
|---|---|---|
| 10/29/2024 | Sold | $348,000-1.6%$129/sqft |
Source: | ||
| 10/2/2024 | Contingent | $353,650$131/sqft |
Source: | ||
| 9/5/2024 | Price change | $353,650-1%$131/sqft |
Source: | ||
| 8/26/2024 | Listed for sale | $357,400$132/sqft |
Source: | ||
| 8/13/2024 | Contingent | $357,400$132/sqft |
Source: | ||
Public tax history
| Year | Property taxes | Tax assessment |
|---|---|---|
| 2023 | $7,312 +7.1% | $93,480 +8.3% |
| 2022 | $6,825 +8.5% | $86,303 +7.9% |
| 2021 | $6,287 | $79,982 +1.5% |
Find assessor info on the county website
Neighborhood: 61704
Nearby schools
GreatSchools rating
- 8/10Washington Elementary SchoolGrades: K-5Distance: 2.5 mi
- 2/10Bloomington Jr High SchoolGrades: 6-8Distance: 2.8 mi
- 3/10Bloomington High SchoolGrades: 9-12Distance: 2.6 mi
Schools provided by the listing agent
- Elementary: Washington Elementary
- Middle: Bloomington High School
- High: Bloomington High School
- District: 87
Source: MRED as distributed by MLS GRID. This data may not be complete. We recommend contacting the local school district to confirm school assignments for this home.

Get pre-qualified for a loan
At Zillow Home Loans, we can pre-qualify you in as little as 5 minutes with no impact to your credit score.An equal housing lender. NMLS #10287.

