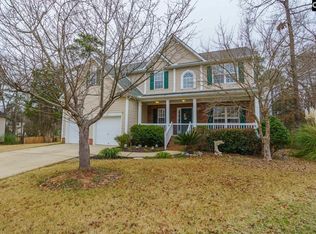This desirable Ashford home is the epitome of chic-casual cool design. Eye Catching brick with 2500 sq ft and 2 car garage on a quiet cul-de-sac street. The 4 BR/2.5 BA home has a landscaped yard, patio, sprinkler system, and invisible pet fencing. Entering the home a grand entrance & staircase is painted in designer neutrals with impressive molding, and gorgeous chandelier adding to the homes richness. It's open concept runs throughout the beautiful kitchen area and great room. Heading into the Master suite you'll find tray ceiling, large airy windows, with separate water closet, soaking tub, and double vanities in the en-suite. Ascending up the stairs, a beautiful overlook leads to 2 large bedrooms with ceiling fans, closets, and attic pull down access and FROG with large closet (4th BR.) A perfect size shared bath, and linen closet for additional storage. In the massive back yard, the patio is a great spot for grilling or just spending time with friends. The sellers have decided to leave the Trampoline and swing set for the smallest of future homeowners to enjoy! Ashford HOA also has a refreshing community pool, clubhouse, playground, swing sets and tennis courts for you to enjoy. Don't miss out on this beauty in an Award winning Lex/Richland Dist. 5 School zone, and located super close to the interstate and shopping! Also, home has a brand new HVAC, Hot water heater, and newer carpets! Call today for a showing!
This property is off market, which means it's not currently listed for sale or rent on Zillow. This may be different from what's available on other websites or public sources.
