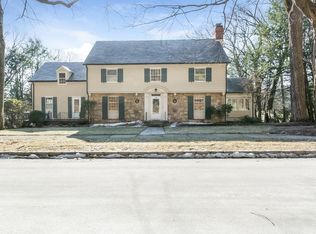Magnificent Home in Prestigious Private Community of Westwood Hills. Featured Real Estate comp in City of Worcester Amazon HQ2 Proposal. So much love & attention to period detail. Beautiful Gardens so Tranquil and Serene surrounded by nature. Such an Elegant style warms your heart and makes you yearn for yesteryear. Enter the Grand Foyer to be greeted by a Sweeping Bridle Staircase. Formal Living Room features hardwood floors, wood burning fireplace and steps out to an Incredible Screened porch. Formal Dining Room with Beautiful Bay Window, hardwood floors and adjoining Butler's Pantry. Tastefully updated Kitchen with granite, hardwoods & Stainless Steel Appliances. Private Study with wood paneled walls and built-in bookshelves. Spacious Master Suite with hardwoods, Dressing Room and Private Bath. 2nd floor features 3 additional large bedrooms with hardwood flooring, a 2nd full bath & In-Law Suite w/ full bath & additional stairway to main level. A walkout finished basement with Family Room w/fireplace, library, Workshop, spacious laundry, and cozy wine cellar completes this wonderful home!
This property is off market, which means it's not currently listed for sale or rent on Zillow. This may be different from what's available on other websites or public sources.
