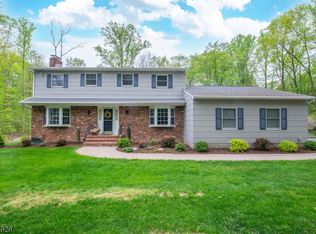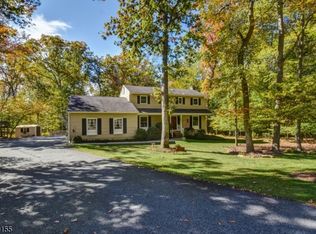If it's a home office you're looking for and possibly two, look no more.You must see this home. Privacy abounds over one acre park-like property, wooded. Great flow for entertaining. So many upgrades. Custom kitchen with cherry cabinets. Huge addition, perfect for in-law suite or home office. Hardwood floors throughout upper level & in lower level great room. Kitchen boasts numerous cabinets and draws. SS appliances. Corian counter tops & granite on center island. Roll out shelves in huge pantry. New 30"double wall oven & 5 burner/griddle gas range. Lazy Susan corner cabinet. Upgraded electric with additional subpanel. All Anderson windows, tilt in for easy cleaning. Gas conversion in 2012 with Utica boiler, new hot water heater 2019, Hardiplank siding. New roof, gutters & leaders 2020. Move in ready!
This property is off market, which means it's not currently listed for sale or rent on Zillow. This may be different from what's available on other websites or public sources.

