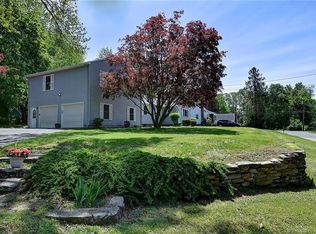Sold for $285,000
$285,000
6 Sunset Road, Ellington, CT 06029
3beds
1,008sqft
Single Family Residence
Built in 1953
0.43 Acres Lot
$339,500 Zestimate®
$283/sqft
$2,384 Estimated rent
Home value
$339,500
$323,000 - $356,000
$2,384/mo
Zestimate® history
Loading...
Owner options
Explore your selling options
What's special
Beautifully-maintained, 1008 sq. ft. Ranch located in quiet Ellington neighborhood. Situated on 0.43 acres, this home has tremendous curb-appeal. An over-sized, atrium-window-equipped, south-facing, front-tiled Foyer / Mudroom leads to a hardwood-floor Living room with an abundance of natural light and a brick-inlay fireplace with pellet-stove insert. The rear-facing, hardwood floor, eat-in Kitchen contains wainscoting with chair-rail moldings, black-and-stainless appliances, a double sink, tasteful cabinetry, accent and recessed lighting, and a slider to a large, composite, wrap-around deck. The off Kitchen, rear-facing Dining room is equipped with tasteful, glass-paneled pocket doors providing both function and elegance. Dining room was the 3rd bedroom and can be converted back. The remainder of the main level includes 2 large, hardwood-floor Bedrooms, a hardwood-floor hallway, a lovely, tiled, full bath and an abundance of white, 6-panel doors with matching white trim. The grounds include distinctive front landscaping, a number of full grown, shade trees, composite deck, a fenced-in backyard, and a large shed. 1-car attached garage.
Zillow last checked: 8 hours ago
Listing updated: July 09, 2024 at 08:18pm
Listed by:
Pam Moriarty 860-712-0222,
Coldwell Banker Realty 860-644-2461
Bought with:
Kate B. Gervais, RES.0824110
ROVI Homes
Source: Smart MLS,MLS#: 170598917
Facts & features
Interior
Bedrooms & bathrooms
- Bedrooms: 3
- Bathrooms: 2
- Full bathrooms: 2
Primary bedroom
- Features: Ceiling Fan(s), Hardwood Floor
- Level: Main
- Area: 126 Square Feet
- Dimensions: 9 x 14
Bedroom
- Features: Hardwood Floor
- Level: Main
- Area: 110 Square Feet
- Dimensions: 10 x 11
Dining room
- Features: Wall/Wall Carpet
- Level: Main
- Area: 100 Square Feet
- Dimensions: 10 x 10
Kitchen
- Features: Remodeled, Dining Area, Pantry, Sliders, Hardwood Floor
- Level: Main
- Area: 126 Square Feet
- Dimensions: 7 x 18
Living room
- Features: Bay/Bow Window, Ceiling Fan(s), Pellet Stove, Hardwood Floor
- Level: Main
- Area: 240 Square Feet
- Dimensions: 12 x 20
Heating
- Baseboard, Propane
Cooling
- Wall Unit(s)
Appliances
- Included: Oven/Range, Microwave, Range Hood, Refrigerator, Dishwasher, Disposal, Washer, Dryer, Electric Water Heater
- Laundry: Lower Level, Mud Room
Features
- Windows: Thermopane Windows
- Basement: Full,Partially Finished,Storage Space
- Attic: Access Via Hatch
- Has fireplace: No
Interior area
- Total structure area: 1,008
- Total interior livable area: 1,008 sqft
- Finished area above ground: 1,008
Property
Parking
- Total spaces: 1
- Parking features: Attached, Asphalt
- Attached garage spaces: 1
- Has uncovered spaces: Yes
Features
- Patio & porch: Deck
- Exterior features: Rain Gutters
- Fencing: Chain Link
Lot
- Size: 0.43 Acres
- Features: Subdivided
Details
- Parcel number: 1618080
- Zoning: R
Construction
Type & style
- Home type: SingleFamily
- Architectural style: Ranch
- Property subtype: Single Family Residence
Materials
- Vinyl Siding
- Foundation: Concrete Perimeter
- Roof: Asphalt
Condition
- New construction: No
- Year built: 1953
Utilities & green energy
- Sewer: Public Sewer
- Water: Well
- Utilities for property: Cable Available
Green energy
- Energy efficient items: Windows
Community & neighborhood
Community
- Community features: Golf, Health Club, Lake, Library, Medical Facilities, Park
Location
- Region: Ellington
Price history
| Date | Event | Price |
|---|---|---|
| 12/7/2023 | Sold | $285,000-1.7%$283/sqft |
Source: | ||
| 10/27/2023 | Pending sale | $289,900$288/sqft |
Source: | ||
| 10/22/2023 | Price change | $289,900-3.3%$288/sqft |
Source: | ||
| 9/28/2023 | Listed for sale | $299,900+81.8%$298/sqft |
Source: | ||
| 6/27/2002 | Sold | $165,000+50%$164/sqft |
Source: | ||
Public tax history
| Year | Property taxes | Tax assessment |
|---|---|---|
| 2025 | $4,927 +3.1% | $132,800 |
| 2024 | $4,781 +5% | $132,800 |
| 2023 | $4,555 +5.5% | $132,800 |
Find assessor info on the county website
Neighborhood: 06029
Nearby schools
GreatSchools rating
- 8/10Center SchoolGrades: K-6Distance: 0.8 mi
- 7/10Ellington Middle SchoolGrades: 7-8Distance: 1.2 mi
- 9/10Ellington High SchoolGrades: 9-12Distance: 1 mi
Schools provided by the listing agent
- Middle: Ellington
- High: Ellington
Source: Smart MLS. This data may not be complete. We recommend contacting the local school district to confirm school assignments for this home.
Get pre-qualified for a loan
At Zillow Home Loans, we can pre-qualify you in as little as 5 minutes with no impact to your credit score.An equal housing lender. NMLS #10287.
Sell for more on Zillow
Get a Zillow Showcase℠ listing at no additional cost and you could sell for .
$339,500
2% more+$6,790
With Zillow Showcase(estimated)$346,290
