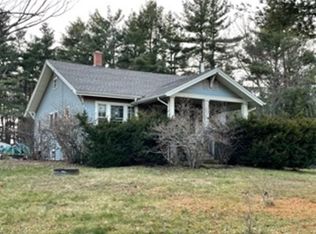Welcome to Country Living! Pull up and head inside this open concept loft style home. The main floor offers wooden floors, pellet stove and an eat in kitchen area. Convenient first floor laundry and bedroom as well as an additional bonus room that looks out to the peaceful backyard. Work from home while you watch the wild life! Head on up to the second story on the statement spiral stair case where you can have a main suite area with a private bath and personal balcony or make this the primary hang out space! This property offers a wooded property line that creates the perfect summer hang out space. Enjoy relaxing with your morning coffee or evening cocktail on your massive covered porch or private second floor balcony. The 14x20 shed offers plenty of space for your toys and has electrical service already! This house makes anyone feel at home. Come and see!
This property is off market, which means it's not currently listed for sale or rent on Zillow. This may be different from what's available on other websites or public sources.

