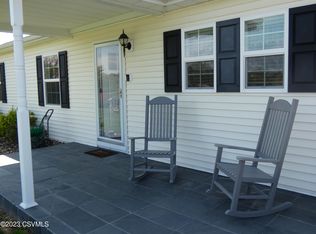Sold for $300,000
$300,000
6 Sunset Heights Rd, Milton, PA 17847
3beds
2,345sqft
Single Family Residence
Built in 1973
0.53 Acres Lot
$342,600 Zestimate®
$128/sqft
$2,459 Estimated rent
Home value
$342,600
$322,000 - $363,000
$2,459/mo
Zestimate® history
Loading...
Owner options
Explore your selling options
What's special
Location, Location, Location.....don't miss your chance to become the next owner of this sprawling 2,300+sqft. ranch home on .53 acre lot w/ rear patio, sunroom, dining room, living room and master bedroom views that overlook #14 at Wynding Brook Golf Course! HOURS of detailed craftsmanship were put into this 3 bedroom 2.5 bath home by the owner over the years and the property has a MASSIVE master suite that you will not want to miss seeing!
Zillow last checked: 8 hours ago
Listing updated: August 17, 2023 at 02:12pm
Listed by:
CHRISTOPHER COUP 570-742-8736,
COUP AGENCY
Bought with:
NON-MEMBER
NON-MEMBER
Source: CSVBOR,MLS#: 20-94459
Facts & features
Interior
Bedrooms & bathrooms
- Bedrooms: 3
- Bathrooms: 3
- Full bathrooms: 2
- 1/2 bathrooms: 1
- Main level bedrooms: 3
Primary bedroom
- Level: First
- Area: 212.5 Square Feet
- Dimensions: 17.00 x 12.50
Bedroom 2
- Level: First
- Area: 155.25 Square Feet
- Dimensions: 11.50 x 13.50
Bedroom 3
- Level: First
- Area: 155.25 Square Feet
- Dimensions: 11.50 x 13.50
Primary bathroom
- Level: First
- Area: 66.5 Square Feet
- Dimensions: 7.00 x 9.50
Bathroom
- Level: First
- Area: 55 Square Feet
- Dimensions: 5.00 x 11.00
Bathroom
- Level: First
- Area: 19.5 Square Feet
- Dimensions: 3.00 x 6.50
Dining room
- Level: First
- Area: 263.25 Square Feet
- Dimensions: 13.50 x 19.50
Kitchen
- Level: First
- Area: 102 Square Feet
- Dimensions: 8.50 x 12.00
Laundry
- Level: First
- Area: 87.75 Square Feet
- Dimensions: 6.50 x 13.50
Living room
- Level: First
- Area: 333.25 Square Feet
- Dimensions: 15.50 x 21.50
Other
- Description: Master Bedroom Dressing Room
- Level: First
- Area: 52.5 Square Feet
- Dimensions: 7.50 x 7.00
Study
- Level: First
- Area: 96 Square Feet
- Dimensions: 8.00 x 12.00
Sunroom
- Level: First
- Area: 211.5 Square Feet
- Dimensions: 9.00 x 23.50
Heating
- Heat Pump
Cooling
- Central Air
Appliances
- Included: Dishwasher, Stove/Range
- Laundry: Laundry Hookup
Features
- Ceiling Fan(s), Central Vacuum
- Flooring: Hardwood
- Windows: Window Treatments
- Basement: Interior Entry
- Has fireplace: Yes
Interior area
- Total structure area: 2,345
- Total interior livable area: 2,345 sqft
- Finished area above ground: 2,345
- Finished area below ground: 0
Property
Parking
- Total spaces: 2
- Parking features: 2 Car, Garage Door Opener
- Has attached garage: Yes
Lot
- Size: 0.53 Acres
- Dimensions: 0.53 Acres
- Topography: No
Details
- Parcel number: 05600016033E
- Zoning: R-1
Construction
Type & style
- Home type: SingleFamily
- Architectural style: Ranch
- Property subtype: Single Family Residence
Materials
- Foundation: None
- Roof: Shingle
Condition
- Year built: 1973
Utilities & green energy
- Sewer: Septic Tank
- Water: Well
Community & neighborhood
Community
- Community features: Paved Streets, View
Location
- Region: Milton
- Subdivision: 0-None
HOA & financial
HOA
- Has HOA: No
Price history
| Date | Event | Price |
|---|---|---|
| 8/15/2023 | Sold | $300,000-4.7%$128/sqft |
Source: CSVBOR #20-94459 Report a problem | ||
| 7/11/2023 | Contingent | $314,900$134/sqft |
Source: CSVBOR #20-94459 Report a problem | ||
| 6/29/2023 | Listed for sale | $314,900$134/sqft |
Source: CSVBOR #20-94459 Report a problem | ||
Public tax history
| Year | Property taxes | Tax assessment |
|---|---|---|
| 2025 | $4,897 +4.6% | $43,400 |
| 2024 | $4,680 +3.5% | $43,400 |
| 2023 | $4,522 +1.9% | $43,400 |
Find assessor info on the county website
Neighborhood: 17847
Nearby schools
GreatSchools rating
- 6/10White Deer El SchoolGrades: K-5Distance: 1.4 mi
- 7/10Milton Area Middle SchoolGrades: 6-8Distance: 2.6 mi
- 5/10Milton High SchoolGrades: 9-12Distance: 2.6 mi
Schools provided by the listing agent
- District: Milton
Source: CSVBOR. This data may not be complete. We recommend contacting the local school district to confirm school assignments for this home.
Get pre-qualified for a loan
At Zillow Home Loans, we can pre-qualify you in as little as 5 minutes with no impact to your credit score.An equal housing lender. NMLS #10287.
