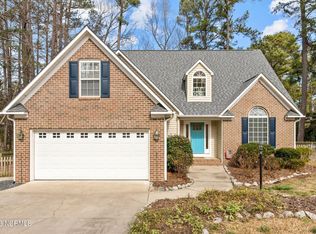Beautiful brick ranch on FLY ROD LAKE! Enjoy looking at the lake while sitting on the back deck or fishing from the dock. LARGE open living room with vaulted ceilings all the way over kitchen. Kitchen has detailed cabinetry, an eating area, breakfast bar, and desk area. MASTER suite features an expansive walk in closet, tub and shower. Carolina Room access through the french doors off of the Master suite. Two more bedrooms and a hall bath on the opposite side of the home. Spacious laundry room with sink. Two car garage with side entry. Great location! As a Village of WP resident you have access to all of the Whispering Pines lakes. Schedule to see today!
This property is off market, which means it's not currently listed for sale or rent on Zillow. This may be different from what's available on other websites or public sources.

