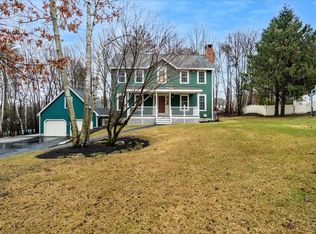Gorgeous, meticulously maintained three bedroom (with potential of fourth), three bath Colonial. Situated on a .78 acre secluded, peaceful lot in the highly desirable Hooksett neighborhood of Autumn Run. Walk up the beautiful granite and brick pathway and onto the welcoming farmers porch. Here you step into a generously sized entryway where you are greeted with gleaming hardwood floors and a spacious open-concept layout. Off the entryway you have a sun-filled living room and dining room. The dining room, complete with wainscoting and crown molding, leads into the beautifully updated eat-in kitchen. The kitchen boasts granite countertops, a glass backsplash, stainless steel appliances, recessed lighting, as well as above cabinet lighting. The kitchen opens up to a cozy family room complete with vaulted ceilings, a gas fireplace, recessed lighting, and a large bay window. Also found on the first floor is a tiled half bath and first floor laundry. Upstairs, a generous landing flows into three bedrooms, a bright office with a large bay window, and newly updated full bath with a glass shower. The master suite includes vaulted ceilings, a large walk-in closet, as well as an exquisitely renovated master bath with a tiled walk-in shower, jacuzzi tub, and double sinks. The back patio off the kitchen, landscaped yard, and basketball court off driveway make the perfect space for entertaining and play! Don't miss out. This one won't last long!!
This property is off market, which means it's not currently listed for sale or rent on Zillow. This may be different from what's available on other websites or public sources.

