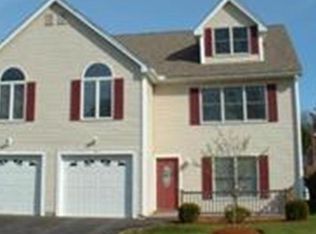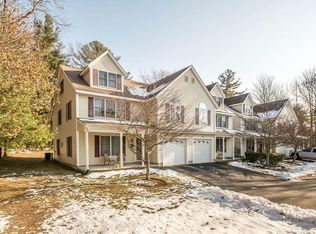A commuter's dream! Nestled quietly off RT 28 & minutes from 95, 93, & commuter rail, this beautiful 3 BR, 2.5 bath end unit townhome offers 3 levels of flexible living w/space for the entire family & even a backyard. The cozy covered porch sets the tone for what you'll find inside, an inviting, spacious, open concept main level, just perfect for entertaining large gatherings & hosting the upcoming holidays. But it's the newly renovated kitchen that steals the show w/its modern design, large island, gas range & striking hdw floors. Head upstairs to find an enviable master suite w/spa BA & tiled shower & another large bed w/its own bath. Bonus room framed by a gorgeous palladium window & cathedral ceiling offers the perfect spot for your morning workout. More space in the finished 3rd level serves several needs, playroom, teen suite, home office, bedroom - it's up to you! Attached garage, A/C, pet friendly policy & just 12 miles from Boston makes this home a winner. Come see yourself!
This property is off market, which means it's not currently listed for sale or rent on Zillow. This may be different from what's available on other websites or public sources.

