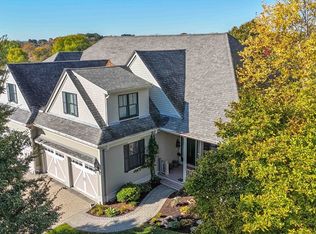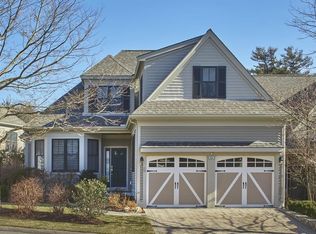Sold for $1,695,000 on 03/27/23
$1,695,000
6 Summit Rd, Belmont, MA 02478
4beds
3,910sqft
Condominium, Townhouse
Built in 2005
-- sqft lot
$1,798,900 Zestimate®
$434/sqft
$4,584 Estimated rent
Home value
$1,798,900
$1.69M - $1.92M
$4,584/mo
Zestimate® history
Loading...
Owner options
Explore your selling options
What's special
This gorgeous, private end unit was a model unit at The Woodlands. Comfortably elegant and beautifully appointed with an abundance of extras, this might be exactly what you’re looking for. The connected living areas with vaulted ceiling and terrific natural light allow flexibility so you can customize the space to your needs. The kitchen with upgraded cabinetry, central island and high-end Wolf, Subzero and Bosch appliances is both efficient and beautiful. The exquisite main bedroom is a quiet, private retreat with 2 walk-in closets and upgraded bath. The personal elevator adds convenience that extends the usefulness of this home. Upstairs are 2 large bedrooms, cedar closet, full bath and loft, appropriate for an office. Entertain in the walkout lower level with wet bar, dedicated wine closet & gas fireplace. A 4th bedroom/media room, 2-car garage, Sonos system & oversized deck are daily conveniences. Located near nature trails & easy access to Cambridge/Boston make this an ideal home.
Zillow last checked: 8 hours ago
Listing updated: March 28, 2023 at 07:57am
Listed by:
Carolyn Boyle 617-962-7514,
Gibson Sotheby's International Realty 617-945-9161
Bought with:
Lynn MacDonald
Coldwell Banker Realty - Belmont
Source: MLS PIN,MLS#: 73077336
Facts & features
Interior
Bedrooms & bathrooms
- Bedrooms: 4
- Bathrooms: 4
- Full bathrooms: 3
- 1/2 bathrooms: 1
Primary bedroom
- Features: Vaulted Ceiling(s), Closet - Linen, Walk-In Closet(s), Flooring - Wall to Wall Carpet, Cable Hookup, Recessed Lighting, Closet - Double
- Level: First
- Area: 201.06
- Dimensions: 15.67 x 12.83
Bedroom 2
- Features: Closet/Cabinets - Custom Built, Flooring - Wall to Wall Carpet, Recessed Lighting, Window Seat
- Level: Second
- Area: 241.39
- Dimensions: 18.33 x 13.17
Bedroom 3
- Features: Cedar Closet(s), Closet/Cabinets - Custom Built, Flooring - Wall to Wall Carpet, Recessed Lighting
- Level: Second
- Area: 191.11
- Dimensions: 14.33 x 13.33
Bedroom 4
- Features: Walk-In Closet(s), Flooring - Wall to Wall Carpet, Recessed Lighting
- Level: Basement
- Area: 232.28
- Dimensions: 18.83 x 12.33
Primary bathroom
- Features: Yes
Bathroom 1
- Features: Bathroom - Half, Flooring - Stone/Ceramic Tile, Lighting - Sconce
- Level: First
- Area: 32
- Dimensions: 6 x 5.33
Bathroom 2
- Features: Bathroom - Tiled With Tub & Shower, Flooring - Stone/Ceramic Tile, Countertops - Stone/Granite/Solid, Jacuzzi / Whirlpool Soaking Tub, Cabinets - Upgraded, Double Vanity, Recessed Lighting
- Level: First
- Area: 111.15
- Dimensions: 12.58 x 8.83
Bathroom 3
- Features: Bathroom - Tiled With Tub & Shower, Countertops - Stone/Granite/Solid, Recessed Lighting
- Level: Second
- Area: 69.38
- Dimensions: 9.25 x 7.5
Dining room
- Features: Vaulted Ceiling(s), Flooring - Hardwood, Open Floorplan, Lighting - Pendant
- Level: First
- Area: 167.5
- Dimensions: 15 x 11.17
Family room
- Features: Flooring - Wall to Wall Carpet, Wet Bar, Exterior Access, Recessed Lighting
- Level: Basement
- Area: 526.83
- Dimensions: 29 x 18.17
Kitchen
- Features: Flooring - Hardwood, Countertops - Stone/Granite/Solid, Kitchen Island, Cabinets - Upgraded, Recessed Lighting, Stainless Steel Appliances, Lighting - Pendant
- Level: First
- Area: 353.17
- Dimensions: 27.17 x 13
Living room
- Features: Vaulted Ceiling(s), Flooring - Hardwood, Balcony / Deck, Deck - Exterior, Exterior Access, Open Floorplan, Recessed Lighting
- Level: First
- Area: 348.33
- Dimensions: 19 x 18.33
Heating
- Forced Air, Natural Gas
Cooling
- Central Air
Appliances
- Laundry: Closet/Cabinets - Custom Built, Gas Dryer Hookup, Washer Hookup, First Floor, In Unit
Features
- Bathroom - Tiled With Shower Stall, Recessed Lighting, Bathroom, Loft, Wine Cellar, Central Vacuum, Wired for Sound, Elevator
- Flooring: Flooring - Stone/Ceramic Tile, Flooring - Wall to Wall Carpet
- Has basement: Yes
- Number of fireplaces: 2
- Fireplace features: Family Room, Living Room
- Common walls with other units/homes: End Unit
Interior area
- Total structure area: 3,910
- Total interior livable area: 3,910 sqft
Property
Parking
- Total spaces: 4
- Parking features: Attached, Garage Door Opener, Driveway
- Attached garage spaces: 2
- Uncovered spaces: 2
Accessibility
- Accessibility features: Accessible Entrance
Features
- Patio & porch: Porch, Deck - Composite
- Exterior features: Porch, Deck - Composite, Garden, Rain Gutters, Professional Landscaping, Sprinkler System
Details
- Parcel number: M:59 P:000011 S:3 U:53,4651498
- Zoning: SA
Construction
Type & style
- Home type: Townhouse
- Property subtype: Condominium, Townhouse
Materials
- Frame
- Roof: Shingle
Condition
- Year built: 2005
Utilities & green energy
- Electric: Circuit Breakers
- Sewer: Public Sewer
- Water: Public
Community & neighborhood
Security
- Security features: Security System
Community
- Community features: Public Transportation, Shopping, Park, Walk/Jog Trails, Conservation Area, Private School
Location
- Region: Belmont
HOA & financial
HOA
- HOA fee: $896 monthly
- Services included: Insurance, Maintenance Grounds, Snow Removal, Trash, Reserve Funds
Other
Other facts
- Listing terms: Contract
Price history
| Date | Event | Price |
|---|---|---|
| 3/27/2023 | Sold | $1,695,000$434/sqft |
Source: MLS PIN #73077336 Report a problem | ||
| 2/15/2023 | Contingent | $1,695,000$434/sqft |
Source: MLS PIN #73077336 Report a problem | ||
| 2/8/2023 | Listed for sale | $1,695,000+47.4%$434/sqft |
Source: MLS PIN #73077336 Report a problem | ||
| 8/2/2010 | Sold | $1,150,000$294/sqft |
Source: Public Record Report a problem | ||
Public tax history
| Year | Property taxes | Tax assessment |
|---|---|---|
| 2025 | $18,577 +2.2% | $1,631,000 -5.3% |
| 2024 | $18,184 +3.5% | $1,722,000 +10.2% |
| 2023 | $17,568 -0.7% | $1,563,000 +2.1% |
Find assessor info on the county website
Neighborhood: 02478
Nearby schools
GreatSchools rating
- 10/10Roger Wellington Elementary SchoolGrades: PK-4Distance: 1.2 mi
- 8/10Winthrop L Chenery Middle SchoolGrades: 5-8Distance: 1.4 mi
- 10/10Belmont High SchoolGrades: 9-12Distance: 1.2 mi
Get a cash offer in 3 minutes
Find out how much your home could sell for in as little as 3 minutes with a no-obligation cash offer.
Estimated market value
$1,798,900
Get a cash offer in 3 minutes
Find out how much your home could sell for in as little as 3 minutes with a no-obligation cash offer.
Estimated market value
$1,798,900

