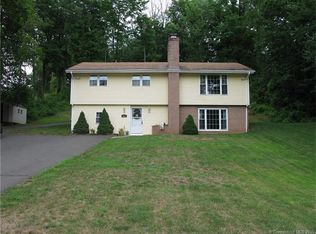This house looks like a nice small ranch on the end of a cul-de-sac. however this house has over 2000sq ft of living space on first floor. The large heated mud room separates the 3 bay 770 sq ft garage from the house. The washer and dryer are also located in this mudroom. From the Mudroom we move into the open concept kitchen, dining & living room. A 1/2 height wall separates kitchen/breakfast area from dining room, the dining room is open to the living room. A Pellet Stove stove fireplace insert in the Living room easily heats these 3 rooms. A 720 sq ft addition was added in 1996 consisting of Master bedroom suite with private full bath including a whirlpool tub. The Master bedroom has 2 large closets. Plus another good size bedroom with ample closet space. This House has Central A/C, Central vacuum system, irrigation system in front lawn, 6000 watts of solar panels and 4-3'X6' hot water solar panels. Plus the attic insulation has been upgraded to R38 which makes this a highly energy efficient home. The house also has an In-law apartment in basement with full kitchen, full bath and 2 bedrooms and a living room. Besides the pellet stove and solar panels the house has a 5 zone oil FHW system. The detached 30X33 990 sq ft garage is a car enthusiast dream. The garage boosts an 11' ceiling, has 2 post automotive lift, a 4 post post automotive lift, and an air compressor system. To provide a nice warm work shop all winter for hobbies, the building is well insulated and heated with Hot air oil furnace. For extra storage and summer time painting the property has an industrial 30' X 32' tent with Devilbiss cross flow paint booth.. The cul-de-sac location is peaceful and the very private backyard 10' x28' patio which' is covered with Sunsetter awnings. The covered patio's and the 24' above ground pool helps you keep cool on those hot summer days and is great for outdoor entertaining. A nicely manicured front lawn with an irrigation system was recently installed. Finally the roof was recently replaced in 2012 with 50 year architectural shingles. Using the solar panels and 2 pellet stoves makes this home a very comfortable and cost efficient place to live. -- A MUST SEE property. 6 Summit Dr. Key Features: Kitchen has Corian counter top Garbage disposal unit Central Vacuum System Central Air Conditioning Front Lawn irrigation System 23X14 Master Bedroom Suite with Whirlpool tub New roof in 2012 with custom ordered 50 year architectural shingles Anderson Thermopane Windows 1989 & 1996 6000watts of Electric Solar Panels (PV) 4-3'X6' Hot Water Solar Panels which supply Hot water to 80 Gallon Storage tank- this tank feeds 30 gallon tank off boiler 5 Heating Zones Backyard Patio covered with 2 Sunsetter automatic Awnings Super insulated attic including all A/C ducts Pellet Stove insert in Living Room heats front half of house Free standing Pellet Stove in basement heats the master bedroom and front bedroom In-Law apartment in Basement (2 bedrooms, full bath, kitchen & living room) Washer and Dryer hookups on both 1st floor and Basement Detached 30' X 33' Garage with 11' ceiling, insulated and heated with a Forced Hot Air Oil Furnace Garage comes with 7000 lb. automotive 2 Post lift, a 7000 lb. automotive 4 Post lift and 5 hp Air Compressor with 80 gallon tank Industrial 30' X 32' tent with Devilbiss cross flow paint booth ** House is extremely energy efficient using less then 75 Gallons of oil in 12 months and 3 tons of Pellets ** Pellet Stoves have been primary heat source since 2009 **Detached 30' X 33' Garage oil use average approx 100 gallons in 12 months
This property is off market, which means it's not currently listed for sale or rent on Zillow. This may be different from what's available on other websites or public sources.

