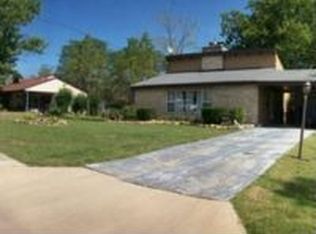1,320 sq. ft., not including garage One of a kind home designed by a California Architect in 1957. Large livingroom, over 31ft X 13ft, with woodburning fireplace and vaulted ceiling. Throughout house are large windows, knotty pine walls. Original wood floors on main and upper level. Basement has ceramic tile. Two large bedrooms, one over 17ft X 11ft and the other is over 14ft X 11ft with a 5ft x 9ft walk-in closet. Two sunrooms, one on lower level and one upper level with bedroom access. One full bathroom on upper level and lower level half bath with laundry area. Family room in basement can be used as third bedroom. Many updates in kitchen include newer appliances. Attached garage has work shop, large storage loft and carport. Private backyard with cobble stone patio, brick firepit and covered area for lawn equipment or patio furniture. Updates include: newer roof, air conditioner and furnace.
This property is off market, which means it's not currently listed for sale or rent on Zillow. This may be different from what's available on other websites or public sources.

