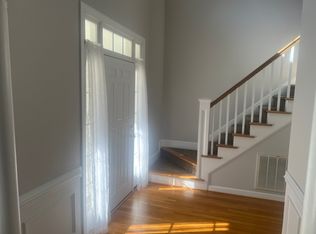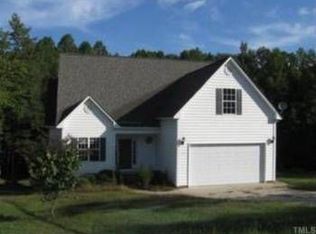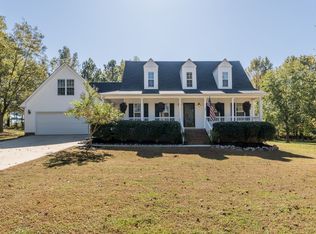Sold for $420,000 on 05/15/25
$420,000
6 Summerhill Rdg, Clayton, NC 27520
3beds
2baths
2,226sqft
SingleFamily
Built in 2021
5,662 Square Feet Lot
$420,200 Zestimate®
$189/sqft
$1,985 Estimated rent
Home value
$420,200
$395,000 - $445,000
$1,985/mo
Zestimate® history
Loading...
Owner options
Explore your selling options
What's special
6 Summerhill Rdg, Clayton, NC 27520 is a single family home that contains 2,226 sq ft and was built in 2021. It contains 3 bedrooms and 2.5 bathrooms. This home last sold for $420,000 in May 2025.
The Zestimate for this house is $420,200. The Rent Zestimate for this home is $1,985/mo.
Facts & features
Interior
Bedrooms & bathrooms
- Bedrooms: 3
- Bathrooms: 2.5
Heating
- Electric
Cooling
- Central
Features
- Flooring: Carpet
- Has fireplace: Yes
Interior area
- Total interior livable area: 2,226 sqft
Property
Features
- Exterior features: Other
Lot
- Size: 5,662 sqft
Details
- Parcel number: 06F04077F
Construction
Type & style
- Home type: SingleFamily
Materials
- Foundation: Footing
- Roof: Asphalt
Condition
- Year built: 2021
Community & neighborhood
Location
- Region: Clayton
Price history
| Date | Event | Price |
|---|---|---|
| 5/15/2025 | Sold | $420,000+19.8%$189/sqft |
Source: Public Record Report a problem | ||
| 8/19/2021 | Sold | $350,500$157/sqft |
Source: Public Record Report a problem | ||
Public tax history
| Year | Property taxes | Tax assessment |
|---|---|---|
| 2025 | $2,456 +8.3% | $386,730 +38.1% |
| 2024 | $2,268 +3.5% | $280,020 |
| 2023 | $2,191 -4.9% | $280,020 |
Find assessor info on the county website
Neighborhood: 27520
Nearby schools
GreatSchools rating
- 8/10Polenta ElementaryGrades: PK-5Distance: 3.8 mi
- 8/10Clayton MiddleGrades: 6-8Distance: 2.6 mi
- 6/10Cleveland High SchoolGrades: 9-12Distance: 4.2 mi
Get a cash offer in 3 minutes
Find out how much your home could sell for in as little as 3 minutes with a no-obligation cash offer.
Estimated market value
$420,200
Get a cash offer in 3 minutes
Find out how much your home could sell for in as little as 3 minutes with a no-obligation cash offer.
Estimated market value
$420,200


