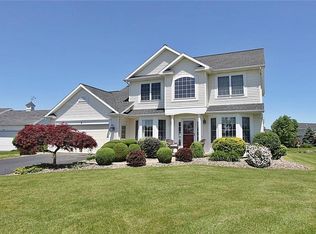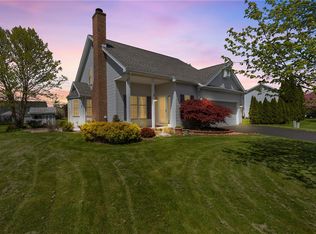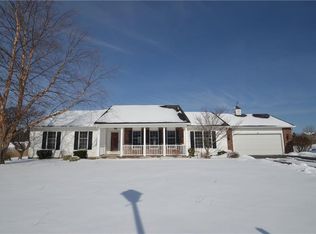OPEN SUNDAY 12/17/17 1:00-2:00 Only.... PRICE REDUCED! 12,900 on 12/14/17Contemporary Ranch located in the desirable Chestnut community with green spaces and paved walking trails. Large Living Rm with Cathedral Ceiling and Gas Fireplace. Full sized Eat-in Kitchen with cathedral ceiling, open to Family Rm/Den. Private Master suite with second full bath and walk-in closet. First floor laundry. Some handicap features. The H.O.A. fee is Annual, Not Mthly. It covers the common area/ green spaces only and no property maintenance. PERSONAL ROPERTY; All Appliances Negotiable.The Ramp in garage is available for sale as well as all marked furniture and furnishings in the home.
This property is off market, which means it's not currently listed for sale or rent on Zillow. This may be different from what's available on other websites or public sources.


