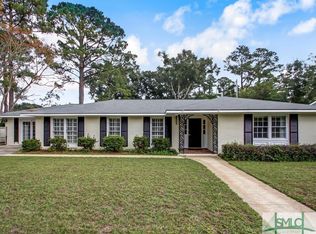Rare stunning all brick home located in one of Savannahâs most desired neighborhoods! Welcome Home to Mayfair! A quiet, friendly community that sits adjacent to Lake Mayer and offers activities such as fishing, boating, and a variety of sports. This wonderful home provides plenty of indoor AND outdoor space for entertaining. Step inside to find a formal living room and office space. The fully updated kitchen boasts a walk-in pantry, chic floating shelves, a center island, granite countertops, stainless appliances, and wet bar. Super spacious great room features a beautiful whitewashed brick fireplace and large bump-out window. Master suite features 2 closets and an updated ensuite bath. Step out the back door to find an incredible outdoor oasis with custom built deck and screened-in porch that overlooks the huge fenced-in yard. This home features a new HVAC system and so much more, all tucked away in the perfect location, just 10 minutes to Downtown Savannah and 35 minutes to Tybee.
This property is off market, which means it's not currently listed for sale or rent on Zillow. This may be different from what's available on other websites or public sources.

