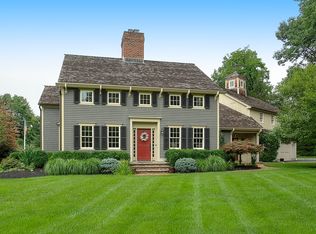GREAT OPPORTUNITY at a GREAT PRICE to own the "Parson Dewey's" repro in the sought-after Hedgerows,a community of 39 fabulous homes built with old world craftsmanship and modern day conveniences. Premier quality finishes throughout - cedar shake roof,hand-made bricks,custom millwork,wide plank wood floors,gourmet chef's kitchen.Great for entertaining.Enjoy the views and the sunsets from the back deck and patio.You have found HOME !!4 bedroom septic.
This property is off market, which means it's not currently listed for sale or rent on Zillow. This may be different from what's available on other websites or public sources.
