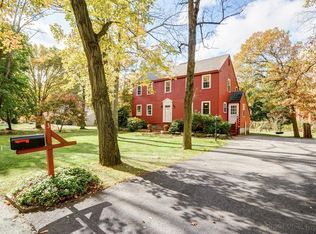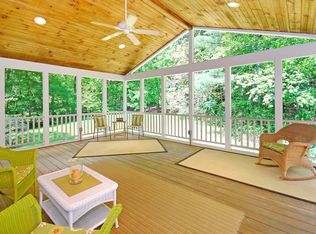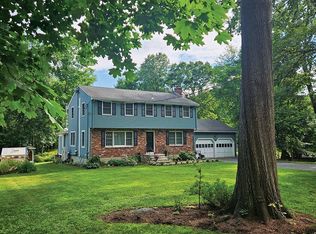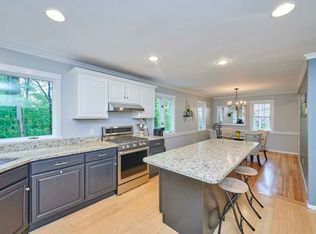Sold for $1,150,000 on 11/01/23
$1,150,000
6 Sudbury Rd, Stow, MA 01775
4beds
3,582sqft
Single Family Residence
Built in 1710
1.14 Acres Lot
$1,237,200 Zestimate®
$321/sqft
$5,723 Estimated rent
Home value
$1,237,200
$1.16M - $1.32M
$5,723/mo
Zestimate® history
Loading...
Owner options
Explore your selling options
What's special
This remarkable early Georgian Style home was built 66 years before American Independence. It offers high quality historic detail and well integrated updates to kitchen, baths and mechanical systems throughout. Eleven rooms give plenty of living area, with an expansive first level plan including 8 fireplaces, wide plank floors and detail galore. A huge country kitchen overlooks gardens. Formal and informal rooms offer a flexible plan. A private rear courtyard with brick patio is a space for sunny outdoor enjoyment. Fully landscaped on over an acre, the property includes mature tress, fruit trees, shrubs, perennials, stone walls and enclosed wooden fencing. A separate heated guesthouse/studio includes three large rooms and a sauna. A 40 x 60 post and beam barn offers opportunity for hobbies, storage, workshop or animals. Located near to village conveniences, commuter rail and highways. Come discover Stow and the Nashoba Valley and you will not be disappointed.
Zillow last checked: 8 hours ago
Listing updated: November 03, 2023 at 02:44pm
Listed by:
John Petraglia 508-864-0583,
Petraglia Real Estate Services 508-476-7745
Bought with:
Nancey Carroll
Keller Williams Realty Boston Northwest
Source: MLS PIN,MLS#: 73141879
Facts & features
Interior
Bedrooms & bathrooms
- Bedrooms: 4
- Bathrooms: 4
- Full bathrooms: 3
- 1/2 bathrooms: 1
Primary bedroom
- Features: Beamed Ceilings, Closet, Flooring - Wood
- Level: Second
- Area: 285
- Dimensions: 15 x 19
Bedroom 2
- Features: Closet, Flooring - Wood
- Level: Second
- Area: 266
- Dimensions: 14 x 19
Bedroom 3
- Features: Closet/Cabinets - Custom Built, Flooring - Wood
- Level: Second
- Area: 143
- Dimensions: 11 x 13
Bedroom 4
- Features: Closet/Cabinets - Custom Built, Flooring - Wood
- Level: Second
- Area: 100
- Dimensions: 10 x 10
Bathroom 1
- Features: Bathroom - Half
- Level: First
- Area: 24
- Dimensions: 4 x 6
Bathroom 2
- Features: Bathroom - Full, Bathroom - Tiled With Shower Stall, Flooring - Wood
- Level: Second
- Area: 36
- Dimensions: 6 x 6
Bathroom 3
- Features: Bathroom - Tiled With Tub & Shower, Flooring - Wood
- Level: Second
- Area: 100
- Dimensions: 10 x 10
Dining room
- Features: Flooring - Wood, Wainscoting
- Level: First
- Area: 407
- Dimensions: 11 x 37
Family room
- Features: Beamed Ceilings, Vaulted Ceiling(s), Flooring - Wood, Exterior Access
- Level: First
- Area: 375
- Dimensions: 15 x 25
Kitchen
- Features: Beamed Ceilings, Closet/Cabinets - Custom Built, Flooring - Wood, French Doors, Country Kitchen, Exterior Access, Stainless Steel Appliances, Gas Stove, Window Seat
- Level: Main,First
- Area: 420
- Dimensions: 20 x 21
Living room
- Features: Bathroom - Half, Closet, Flooring - Wood
- Level: First
- Area: 266
- Dimensions: 14 x 19
Office
- Features: Fireplace, Closet, Closet/Cabinets - Custom Built, Flooring - Wood
- Level: Second
- Area: 140
- Dimensions: 10 x 14
Heating
- Central, Baseboard, Radiant, Natural Gas, Fireplace
Cooling
- Central Air, Whole House Fan
Appliances
- Laundry: Electric Dryer Hookup, Washer Hookup, First Floor
Features
- Bathroom - Full, Bathroom - Tiled With Shower Stall, Closet, Closet/Cabinets - Custom Built, Bathroom, Office, Sauna/Steam/Hot Tub, Walk-up Attic, Internet Available - Broadband
- Flooring: Wood, Plywood, Tile, Pine, Flooring - Wood
- Doors: Storm Door(s), French Doors
- Windows: Storm Window(s), Screens
- Basement: Partial,Interior Entry,Bulkhead,Concrete
- Number of fireplaces: 8
- Fireplace features: Dining Room, Kitchen, Living Room, Master Bedroom, Bedroom
Interior area
- Total structure area: 3,582
- Total interior livable area: 3,582 sqft
Property
Parking
- Total spaces: 5
- Parking features: Detached, Storage, Workshop in Garage, Barn, Off Street, Stone/Gravel
- Garage spaces: 2
- Uncovered spaces: 3
Features
- Patio & porch: Patio
- Exterior features: Patio, Barn/Stable, Screens, Fenced Yard, Fruit Trees, Garden, Guest House, Stone Wall
- Spa features: Bath
- Fencing: Fenced
Lot
- Size: 1.14 Acres
- Features: Corner Lot, Easements, Gentle Sloping
Details
- Additional structures: Barn/Stable, Guest House
- Parcel number: M:000U8 P:017 1,4218803
- Zoning: R
Construction
Type & style
- Home type: SingleFamily
- Architectural style: Colonial,Antique
- Property subtype: Single Family Residence
Materials
- Post & Beam
- Foundation: Stone, Granite, Irregular
- Roof: Shingle
Condition
- Year built: 1710
Utilities & green energy
- Electric: Circuit Breakers, 200+ Amp Service
- Sewer: Private Sewer
- Water: Private
- Utilities for property: for Gas Range, Washer Hookup
Community & neighborhood
Security
- Security features: Security System
Community
- Community features: Walk/Jog Trails, Bike Path, Conservation Area, Highway Access
Location
- Region: Stow
Other
Other facts
- Listing terms: Contract
- Road surface type: Paved
Price history
| Date | Event | Price |
|---|---|---|
| 11/1/2023 | Sold | $1,150,000+4.5%$321/sqft |
Source: MLS PIN #73141879 Report a problem | ||
| 8/30/2023 | Contingent | $1,100,000$307/sqft |
Source: MLS PIN #73141879 Report a problem | ||
| 7/28/2023 | Listed for sale | $1,100,000+94.7%$307/sqft |
Source: MLS PIN #73141879 Report a problem | ||
| 8/1/2000 | Sold | $565,000$158/sqft |
Source: Public Record Report a problem | ||
Public tax history
| Year | Property taxes | Tax assessment |
|---|---|---|
| 2025 | $18,404 +40.2% | $1,056,500 +36.6% |
| 2024 | $13,123 +5.7% | $773,300 +13% |
| 2023 | $12,410 +7.1% | $684,500 +18.1% |
Find assessor info on the county website
Neighborhood: 01775
Nearby schools
GreatSchools rating
- 6/10Center SchoolGrades: PK-5Distance: 2.2 mi
- 7/10Hale Middle SchoolGrades: 6-8Distance: 2.4 mi
- 8/10Nashoba Regional High SchoolGrades: 9-12Distance: 6.3 mi
Schools provided by the listing agent
- Elementary: Center School
- Middle: Hale Middle Sch
- High: Nashoba Regiona
Source: MLS PIN. This data may not be complete. We recommend contacting the local school district to confirm school assignments for this home.
Get a cash offer in 3 minutes
Find out how much your home could sell for in as little as 3 minutes with a no-obligation cash offer.
Estimated market value
$1,237,200
Get a cash offer in 3 minutes
Find out how much your home could sell for in as little as 3 minutes with a no-obligation cash offer.
Estimated market value
$1,237,200



