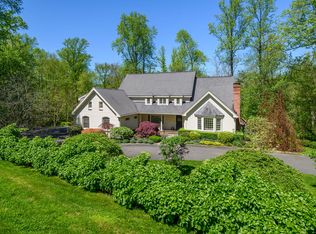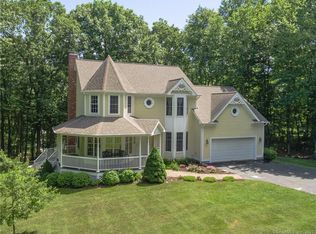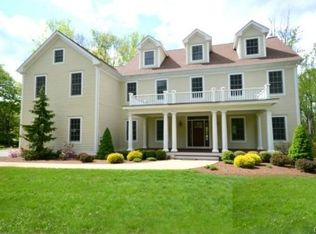Located in the prestigious "Taunton" area this 4 bed 2.5 bath home has been immaculately cared for and updated over the past several years. The open and flowing main level floor plan naturally lends itself towards entertaining. The kitchen boasts a large center island, granite counters, wall over, cook-top, an abundance of cabinet space and a large pantry - flowing directly into the family room with a wall of windows overlooking the expansive deck and level backyard. The wood-burning fireplace insert creates a tremendous amount of heat during those cold New England winters and helps save on oil usage. The formal dining and living rooms connect to allow for large parties or intimate gathers. A main level office/den completes this level. Upstairs we find a master suite of unparalleled levels! Typically reserved for a higher price range, this master suite features: two walk-in closets, sitting area, vaulted ceilings and a master bathroom more fittingly reserved for a 5-star spa. The custom master bathroom offers dual vanity, spa tub and large walk-in shower with river rock floor and full tiled sides all ensconced by an abundance of natural light from a perfectly placed window. Three other well sized bedrooms share another well appointed full bath. The fully finished, walk-out lower level is great as an extra family or play room but could be so much more! The property offers a special tranquility; from its private setting, manicured yard and newly constructed level backyard, this home has it all.
This property is off market, which means it's not currently listed for sale or rent on Zillow. This may be different from what's available on other websites or public sources.


