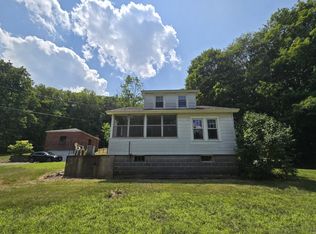Sold for $355,000 on 08/11/23
$355,000
6 Strickland Road, Columbia, CT 06237
3beds
1,632sqft
Single Family Residence
Built in 1966
1.44 Acres Lot
$401,300 Zestimate®
$218/sqft
$3,113 Estimated rent
Home value
$401,300
$381,000 - $421,000
$3,113/mo
Zestimate® history
Loading...
Owner options
Explore your selling options
What's special
You will love this updated Raised Ranch sitting at the end of a private Cul-de-sac. One of the many highlights of this home is the new installed kitchen with tiled subway tiled backsplash, granite countertops, and stainless steel appliances. All this opening to a large living room with vaulted ceilings and hardwood floors. Both bathrooms have been recently updated as well. Newer roof, boiler, and well pump. Enjoy the private back yard off the large deck overlooking the above ground pool!
Zillow last checked: 8 hours ago
Listing updated: August 15, 2023 at 05:52am
Listed by:
Michael A. Thompson 860-888-7653,
Countryside Realty 860-228-8512
Bought with:
Jody Bonaiuto, RES.0756874
William Raveis Real Estate
Source: Smart MLS,MLS#: 170582679
Facts & features
Interior
Bedrooms & bathrooms
- Bedrooms: 3
- Bathrooms: 2
- Full bathrooms: 1
- 1/2 bathrooms: 1
Bedroom
- Level: Main
- Area: 143 Square Feet
- Dimensions: 11 x 13
Bedroom
- Level: Main
- Area: 140 Square Feet
- Dimensions: 10 x 14
Bedroom
- Level: Main
- Area: 80 Square Feet
- Dimensions: 8 x 10
Family room
- Level: Lower
- Area: 322 Square Feet
- Dimensions: 14 x 23
Kitchen
- Level: Main
- Area: 242 Square Feet
- Dimensions: 11 x 22
Living room
- Features: Vaulted Ceiling(s)
- Level: Main
- Area: 195 Square Feet
- Dimensions: 13 x 15
Heating
- Baseboard, Oil
Cooling
- Window Unit(s)
Appliances
- Included: Oven/Range, Refrigerator, Dishwasher, Dryer, Water Heater
- Laundry: Lower Level
Features
- Windows: Thermopane Windows
- Basement: Partially Finished
- Attic: Access Via Hatch
- Has fireplace: No
Interior area
- Total structure area: 1,632
- Total interior livable area: 1,632 sqft
- Finished area above ground: 1,132
- Finished area below ground: 500
Property
Parking
- Total spaces: 1
- Parking features: Attached, Private, Paved
- Attached garage spaces: 1
- Has uncovered spaces: Yes
Features
- Patio & porch: Deck
- Exterior features: Garden
- Has private pool: Yes
- Pool features: Above Ground
Lot
- Size: 1.44 Acres
- Features: Cul-De-Sac, Cleared
Details
- Parcel number: 2204896
- Zoning: RA
Construction
Type & style
- Home type: SingleFamily
- Architectural style: Ranch
- Property subtype: Single Family Residence
Materials
- Vinyl Siding
- Foundation: Concrete Perimeter, Raised
- Roof: Asphalt
Condition
- New construction: No
- Year built: 1966
Utilities & green energy
- Sewer: Septic Tank
- Water: Well
Green energy
- Energy efficient items: Windows
Community & neighborhood
Location
- Region: Columbia
Price history
| Date | Event | Price |
|---|---|---|
| 8/11/2023 | Sold | $355,000+7.6%$218/sqft |
Source: | ||
| 7/6/2023 | Listed for sale | $329,900+83.4%$202/sqft |
Source: | ||
| 9/11/2015 | Sold | $179,900+81.7%$110/sqft |
Source: | ||
| 3/7/1995 | Sold | $99,000$61/sqft |
Source: Public Record Report a problem | ||
Public tax history
| Year | Property taxes | Tax assessment |
|---|---|---|
| 2025 | $4,159 +4.1% | $142,100 |
| 2024 | $3,996 +8.5% | $142,100 |
| 2023 | $3,682 +0.2% | $142,100 |
Find assessor info on the county website
Neighborhood: 06237
Nearby schools
GreatSchools rating
- 5/10Horace W. Porter SchoolGrades: PK-8Distance: 1.3 mi
Schools provided by the listing agent
- Elementary: Horace W. Porter
Source: Smart MLS. This data may not be complete. We recommend contacting the local school district to confirm school assignments for this home.

Get pre-qualified for a loan
At Zillow Home Loans, we can pre-qualify you in as little as 5 minutes with no impact to your credit score.An equal housing lender. NMLS #10287.
Sell for more on Zillow
Get a free Zillow Showcase℠ listing and you could sell for .
$401,300
2% more+ $8,026
With Zillow Showcase(estimated)
$409,326