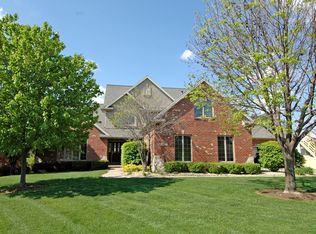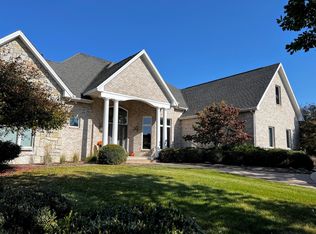Closed
$750,000
6 Strawberry Rd, Bloomington, IL 61704
5beds
5,732sqft
Single Family Residence
Built in 2002
-- sqft lot
$749,700 Zestimate®
$131/sqft
$4,629 Estimated rent
Home value
$749,700
$697,000 - $810,000
$4,629/mo
Zestimate® history
Loading...
Owner options
Explore your selling options
What's special
WOW! One of the best locations on Hawthorne II Lake! Custom built by renowned John Holt Construction with stunning lake views. Lot features include North/South exposure providing panoramic long views of lake without sun ever glaring into the home. Unparalleled quality of construction that includes all brick, 26 exterior walls, 1212 pitch roof. Large master suite with private balcony overlooking the lake. Open concept kitchen features granite countertops, tile backsplash, stainless steel appliances, upgraded cabinets, island and dining area that opens to the oversized balcony with lake views. Great room with custom built in cabinets and open staircase that goes to the lower level. Oversized private den with French doors provides an ideal private work environment. Two secondary bedrooms on the opposite wing of the home have a jack & jill bath. Laundry room with sink & additional storage closet. Oversized attached 3 car garage with plenty of room for storage that features a separate staircase to the lower level.Large theater room with built in big screen television adjacent to custom wet bar with counters and seating area. Plenty of room for pool table and game room, more. Two additional bedrooms with shared full bath, one of which has incredible lake views that could be used as an office or fitness/wellness room. Built in workshop that is ideal for anyone that enjoys working on projects and a large separate storage space.
Zillow last checked: 8 hours ago
Listing updated: October 02, 2024 at 06:24am
Listing courtesy of:
William Brady, GRI 309-275-0993,
RE/MAX Choice
Bought with:
Jeffrey Tod
RE/MAX Rising
Source: MRED as distributed by MLS GRID,MLS#: 12045287
Facts & features
Interior
Bedrooms & bathrooms
- Bedrooms: 5
- Bathrooms: 5
- Full bathrooms: 3
- 1/2 bathrooms: 2
Primary bedroom
- Features: Flooring (Carpet), Bathroom (Full, Double Sink, Whirlpool & Sep Shwr)
- Level: Main
- Area: 256 Square Feet
- Dimensions: 16X16
Bedroom 2
- Features: Flooring (Carpet)
- Level: Main
- Area: 132 Square Feet
- Dimensions: 11X12
Bedroom 3
- Features: Flooring (Carpet)
- Level: Main
- Area: 120 Square Feet
- Dimensions: 12X10
Bedroom 4
- Features: Flooring (Carpet)
- Level: Basement
- Area: 192 Square Feet
- Dimensions: 12X16
Bedroom 5
- Features: Flooring (Carpet)
- Level: Basement
- Area: 256 Square Feet
- Dimensions: 16X16
Dining room
- Features: Flooring (Carpet)
- Level: Main
- Area: 144 Square Feet
- Dimensions: 12X12
Family room
- Features: Flooring (Carpet)
- Level: Basement
- Area: 555 Square Feet
- Dimensions: 15X37
Other
- Features: Flooring (Carpet)
- Level: Basement
- Area: 555 Square Feet
- Dimensions: 15X37
Kitchen
- Features: Flooring (Ceramic Tile)
- Level: Main
- Area: 294 Square Feet
- Dimensions: 14X21
Laundry
- Features: Flooring (Ceramic Tile)
- Level: Main
- Area: 48 Square Feet
- Dimensions: 8X6
Living room
- Features: Flooring (Carpet)
- Level: Main
- Area: 306 Square Feet
- Dimensions: 18X17
Office
- Features: Flooring (Carpet)
- Level: Main
- Area: 144 Square Feet
- Dimensions: 12X12
Other
- Level: Basement
- Area: 325 Square Feet
- Dimensions: 25X13
Other
- Features: Flooring (Other)
- Level: Basement
- Area: 196 Square Feet
- Dimensions: 14X14
Heating
- Natural Gas
Cooling
- Central Air
Appliances
- Laundry: Main Level
Features
- Cathedral Ceiling(s), Wet Bar, 1st Floor Bedroom, 1st Floor Full Bath, Walk-In Closet(s), Open Floorplan, Separate Dining Room, Workshop
- Basement: Partially Finished,Full
- Number of fireplaces: 1
- Fireplace features: Gas Log, Living Room
Interior area
- Total structure area: 5,732
- Total interior livable area: 5,732 sqft
- Finished area below ground: 2,574
Property
Parking
- Total spaces: 3
- Parking features: On Site, Attached, Garage
- Attached garage spaces: 3
Accessibility
- Accessibility features: No Disability Access
Features
- Stories: 1
Lot
- Dimensions: 21X80X160X116X161
Details
- Parcel number: 1530476007
- Special conditions: None
Construction
Type & style
- Home type: SingleFamily
- Architectural style: Ranch
- Property subtype: Single Family Residence
Materials
- Brick
Condition
- New construction: No
- Year built: 2002
Utilities & green energy
- Sewer: Public Sewer
- Water: Public
Community & neighborhood
Location
- Region: Bloomington
- Subdivision: Hawthorne Ii
Other
Other facts
- Listing terms: Cash
- Ownership: Fee Simple
Price history
| Date | Event | Price |
|---|---|---|
| 10/1/2024 | Sold | $750,000-6.1%$131/sqft |
Source: | ||
| 7/27/2024 | Pending sale | $799,000$139/sqft |
Source: | ||
| 6/20/2024 | Price change | $799,000-6%$139/sqft |
Source: | ||
| 5/9/2024 | Listed for sale | $850,000$148/sqft |
Source: | ||
Public tax history
| Year | Property taxes | Tax assessment |
|---|---|---|
| 2024 | $13,900 +21.9% | $183,134 +25.8% |
| 2023 | $11,405 -1.4% | $145,605 +2.6% |
| 2022 | $11,565 +1.6% | $141,888 +2.6% |
Find assessor info on the county website
Neighborhood: 61704
Nearby schools
GreatSchools rating
- 6/10Benjamin Elementary SchoolGrades: K-5Distance: 3.7 mi
- 7/10Evans Junior High SchoolGrades: 6-8Distance: 4.9 mi
- 8/10Normal Community High SchoolGrades: 9-12Distance: 2.1 mi
Schools provided by the listing agent
- Elementary: Benjamin Elementary
- Middle: Evans Jr High
- High: Normal Community High School
- District: 5
Source: MRED as distributed by MLS GRID. This data may not be complete. We recommend contacting the local school district to confirm school assignments for this home.
Get pre-qualified for a loan
At Zillow Home Loans, we can pre-qualify you in as little as 5 minutes with no impact to your credit score.An equal housing lender. NMLS #10287.

