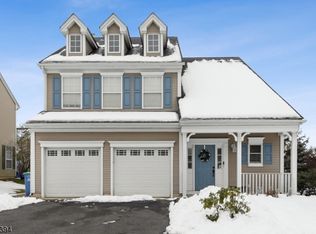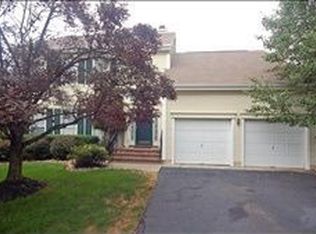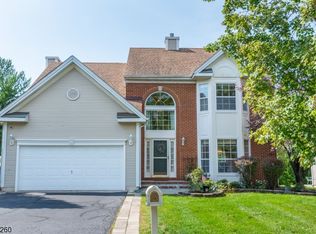RENOVATED HOME IN MOUNTAINVIEW FARM! This bright and airy house is ready to be called "HOME". Outstanding location close to schools, parks, shopping, I-78, I-287, NJ TRANSIT NEW KITCHEN: ALL NEW Whirlpool appliances, cabinets, granite counters & glass door to patio, NEW carpet, H/W floors in excellent condition. Laundry Room w/ NEW FULL SIZE WASHER/DRYER. JUST PAINTED & NEW ROOF NEW KITCHEN SLIDER TO BE REPLACED 8/9
This property is off market, which means it's not currently listed for sale or rent on Zillow. This may be different from what's available on other websites or public sources.


