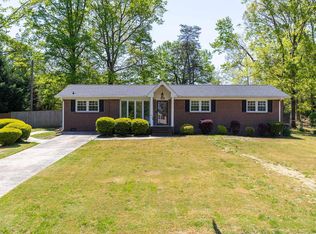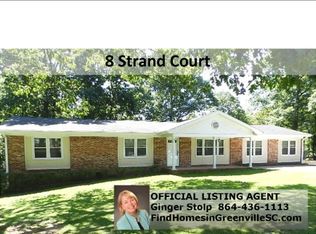Sold for $335,000 on 05/20/25
$335,000
6 Strand Ct, Taylors, SC 29687
3beds
1,685sqft
Single Family Residence, Residential
Built in 1964
0.34 Acres Lot
$342,200 Zestimate®
$199/sqft
$1,786 Estimated rent
Home value
$342,200
$325,000 - $359,000
$1,786/mo
Zestimate® history
Loading...
Owner options
Explore your selling options
What's special
Welcome to this charming all-brick ranch located on a peaceful cul-de-sac in a highly desirable school district! Featuring 3 bedrooms, 2 bathrooms and a fantastic layout; this home offers the ideal setup for everyday living and entertaining. Step inside and you'll immediately feel at home in the open-concept living and dining area—plenty of space for comfy furniture and a large dining table to host friends and family. The kitchen features granite countertops, a stylish tile backsplash, and lots of natural light. There's also a convenient bar area, perfect for casual meals or extra serving space. Tucked off the kitchen is a dedicated home office, providing a quiet spot for remote work or study. You'll also love the oversized laundry/mudroom, equipped with cabinetry and access to both the backyard and a flex room. This space is great for storing all your daily essentials with room to spare! Speaking of storage, the flex room offers tons of potential—it could easily serve as a homeschool room, hobby room, work out space, or just as additional storage. Down the hallway, you’ll find two generously sized secondary bedrooms that share a full bath with dual sinks, custom tile flooring, and plenty of space. The primary suite features its own private bathroom with a large tile shower. Outside, the front yard features neat, manicured beds, while the backyard offers complete privacy with a full fence—perfect for play, pets, and relaxation. Picture cozy evenings around the fire pit or watching kids play in the wide-open space. Two outbuildings provide extra storage options as well. Located in the heart of the east side, this home offers convenience to? everything. If you are looking for a move-in ready charmer; this could be your next home-schedule a private showing today!
Zillow last checked: 8 hours ago
Listing updated: May 21, 2025 at 02:42pm
Listed by:
Courtney Madden 864-616-9244,
Engage Real Estate Group,
Conner Nasim,
Engage Real Estate Group
Bought with:
Pamela Hall
Coldwell Banker Caine/Williams
Source: Greater Greenville AOR,MLS#: 1555174
Facts & features
Interior
Bedrooms & bathrooms
- Bedrooms: 3
- Bathrooms: 2
- Full bathrooms: 2
- Main level bathrooms: 2
- Main level bedrooms: 3
Primary bedroom
- Area: 169
- Dimensions: 13 x 13
Bedroom 2
- Area: 143
- Dimensions: 11 x 13
Bedroom 3
- Area: 143
- Dimensions: 11 x 13
Primary bathroom
- Features: Full Bath, Shower Only
- Level: Main
Dining room
- Area: 208
- Dimensions: 16 x 13
Kitchen
- Area: 143
- Dimensions: 11 x 13
Living room
- Area: 234
- Dimensions: 18 x 13
Heating
- Forced Air, Natural Gas
Cooling
- Central Air, Electric
Appliances
- Included: Dishwasher, Disposal, Dryer, Self Cleaning Oven, Refrigerator, Washer, Electric Oven, Free-Standing Electric Range, Range, Microwave, Electric Water Heater, Tankless Water Heater
- Laundry: 1st Floor, Walk-in, Electric Dryer Hookup, Washer Hookup, Laundry Room
Features
- Ceiling Fan(s), Ceiling Smooth, Granite Counters, Open Floorplan
- Flooring: Ceramic Tile, Wood, Luxury Vinyl
- Windows: Tilt Out Windows
- Basement: None
- Attic: Pull Down Stairs,Storage
- Has fireplace: No
- Fireplace features: None
Interior area
- Total structure area: 1,685
- Total interior livable area: 1,685 sqft
Property
Parking
- Parking features: See Remarks, Driveway, Concrete
- Has uncovered spaces: Yes
Features
- Levels: One
- Stories: 1
- Patio & porch: Patio, Front Porch
- Fencing: Fenced
Lot
- Size: 0.34 Acres
- Features: Cul-De-Sac, Few Trees, 1/2 Acre or Less
- Topography: Level
Details
- Parcel number: T031.0002050.00
Construction
Type & style
- Home type: SingleFamily
- Architectural style: Ranch
- Property subtype: Single Family Residence, Residential
Materials
- Wood Siding, Brick Veneer
- Foundation: Crawl Space
- Roof: Architectural
Condition
- Year built: 1964
Utilities & green energy
- Sewer: Public Sewer
- Water: Public
- Utilities for property: Cable Available
Community & neighborhood
Security
- Security features: Smoke Detector(s)
Community
- Community features: None
Location
- Region: Taylors
- Subdivision: Coral Ridge
Price history
| Date | Event | Price |
|---|---|---|
| 5/20/2025 | Sold | $335,000+1.5%$199/sqft |
Source: | ||
| 4/25/2025 | Contingent | $330,000$196/sqft |
Source: | ||
| 4/24/2025 | Listed for sale | $330,000+1.5%$196/sqft |
Source: | ||
| 3/14/2025 | Contingent | $325,000$193/sqft |
Source: | ||
| 3/12/2025 | Listed for sale | $325,000+86%$193/sqft |
Source: | ||
Public tax history
| Year | Property taxes | Tax assessment |
|---|---|---|
| 2024 | $1,402 +0.8% | $168,620 |
| 2023 | $1,391 +7% | $168,620 |
| 2022 | $1,300 -12.6% | $168,620 |
Find assessor info on the county website
Neighborhood: 29687
Nearby schools
GreatSchools rating
- 9/10Brook Glenn Elementary SchoolGrades: PK-5Distance: 0.3 mi
- 8/10Northwood Middle SchoolGrades: 6-8Distance: 1 mi
- 8/10Eastside High SchoolGrades: 9-12Distance: 1.3 mi
Schools provided by the listing agent
- Elementary: Brook Glenn
- Middle: Northwood
- High: Eastside
Source: Greater Greenville AOR. This data may not be complete. We recommend contacting the local school district to confirm school assignments for this home.
Get a cash offer in 3 minutes
Find out how much your home could sell for in as little as 3 minutes with a no-obligation cash offer.
Estimated market value
$342,200
Get a cash offer in 3 minutes
Find out how much your home could sell for in as little as 3 minutes with a no-obligation cash offer.
Estimated market value
$342,200

