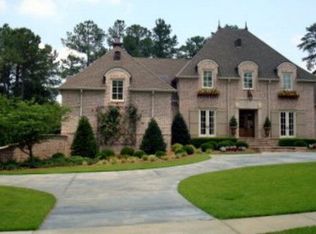Sold for $818,000 on 07/01/24
$818,000
6 Stornoway Ct, Macon, GA 31210
5beds
5,376sqft
Single Family Residence, Residential
Built in 2005
0.8 Acres Lot
$822,400 Zestimate®
$152/sqft
$5,237 Estimated rent
Home value
$822,400
Estimated sales range
Not available
$5,237/mo
Zestimate® history
Loading...
Owner options
Explore your selling options
What's special
Discover timeless elegance in this traditional brick home nestled within the prestigious Glen Merry. Featuring an oversized primary suite on the main level, alongside refined formal spaces, an exercise room, and a spacious kitchen seamlessly flowing into the living area, this residence exudes sophistication. Step away from the open flowing kitchen to find a tucked away vaulted great room, adorned with a wooden planked ceiling and a grand two story fireplace, perfect for intimate gatherings or quiet reflection. Upstairs four generously sized bedrooms await, accompanied by a convenient second laundry area. Outside indulge in the ultimate retreat with two expansive covered porch areas, offering picturesque views of the stunning pebbletec pool complete with a relaxing tanning ledge. Embrace outdoor living in the large level fenced backyard, creating an oasis of tranquility and luxury. Welcome home to unparalleled refinement and comfort in this exclusive enclave!
Zillow last checked: 8 hours ago
Listing updated: July 01, 2024 at 10:33am
Listed by:
Candy Brown 478-731-2031,
Rivoli Realty
Bought with:
Joanna Jones, 218598
Sheridan, Solomon & Associates
Source: MGMLS,MLS#: 174637
Facts & features
Interior
Bedrooms & bathrooms
- Bedrooms: 5
- Bathrooms: 4
- Full bathrooms: 3
- 1/2 bathrooms: 1
Primary bedroom
- Level: First
- Area: 368
- Dimensions: 23.00 X 16.00
Bedroom 2
- Level: Second
- Area: 180
- Dimensions: 12.00 X 15.00
Bedroom 3
- Level: Second
- Area: 140
- Dimensions: 10.00 X 14.00
Bedroom 4
- Level: Second
- Area: 210
- Dimensions: 14.00 X 15.00
Bonus room
- Description: or 5th Bedroom
- Level: Second
- Area: 380
- Dimensions: 19.00 X 20.00
Other
- Level: First
- Area: 180
- Dimensions: 15.00 X 12.00
Den
- Level: First
- Area: 529
- Dimensions: 23.00 X 23.00
Dining room
- Level: First
- Area: 192
- Dimensions: 16.00 X 12.00
Exercise room
- Level: First
- Area: 154
- Dimensions: 14.00 X 11.00
Foyer
- Level: First
- Area: 208
- Dimensions: 13.00 X 16.00
Kitchen
- Level: First
- Area: 380
- Dimensions: 20.00 X 19.00
Laundry
- Description: 1st Floor Laundry
- Level: First
- Area: 54
- Dimensions: 6.00 X 9.00
Laundry
- Level: Second
Living room
- Level: First
- Area: 420
- Dimensions: 20.00 X 21.00
Office
- Level: First
- Area: 288
- Dimensions: 16.00 X 18.00
Other
- Description: Master Bath
- Level: First
- Area: 252
- Dimensions: 18.00 X 14.00
Heating
- Central, Natural Gas
Cooling
- Electric, Central Air
Appliances
- Included: Built-In Microwave, Dishwasher, Disposal, Electric Oven, Gas Cooktop, Refrigerator
- Laundry: Upper Level, Main Level, Laundry Room
Features
- Flooring: Carpet, Ceramic Tile, Hardwood, Other
- Windows: Insulated Windows, Plantation Shutters
- Basement: None
- Number of fireplaces: 3
- Fireplace features: Living Room, Other Room
- Common walls with other units/homes: No Common Walls
Interior area
- Total structure area: 5,376
- Total interior livable area: 5,376 sqft
- Finished area above ground: 5,376
- Finished area below ground: 0
Property
Parking
- Total spaces: 3
- Parking features: Kitchen Level, Garage Faces Side, Garage, Attached
- Attached garage spaces: 3
Features
- Levels: Two
- Patio & porch: Front Porch, Back, Covered, Patio, Rear Porch
- Exterior features: Rain Gutters, Private Yard, Sprinkler System, None
- Pool features: Gunite, In Ground, Salt Water
- Fencing: Fenced
Lot
- Size: 0.80 Acres
- Dimensions: 172 x 176 x 233 x 185
Details
- Parcel number: 103D024
Construction
Type & style
- Home type: SingleFamily
- Architectural style: Traditional
- Property subtype: Single Family Residence, Residential
Materials
- Brick
- Foundation: Other
- Roof: Composition,Shingle
Condition
- Resale
- New construction: No
- Year built: 2005
Utilities & green energy
- Sewer: Septic Tank
- Water: Public
- Utilities for property: Underground Utilities
Community & neighborhood
Security
- Security features: Security System
Community
- Community features: Street Lights, Sidewalks, Gated
Location
- Region: Macon
- Subdivision: Glen Merry
Other
Other facts
- Listing agreement: Exclusive Right To Sell
Price history
| Date | Event | Price |
|---|---|---|
| 7/1/2024 | Sold | $818,000-9%$152/sqft |
Source: | ||
| 6/4/2024 | Pending sale | $899,000$167/sqft |
Source: | ||
| 5/15/2024 | Listed for sale | $899,000$167/sqft |
Source: | ||
| 5/10/2024 | Pending sale | $899,000$167/sqft |
Source: | ||
| 5/3/2024 | Listed for sale | $899,000$167/sqft |
Source: | ||
Public tax history
| Year | Property taxes | Tax assessment |
|---|---|---|
| 2024 | $9,036 +12.7% | $346,480 +17% |
| 2023 | $8,017 +4.2% | $296,120 |
| 2022 | $7,692 -2.9% | $296,120 +0.5% |
Find assessor info on the county website
Neighborhood: 31210
Nearby schools
GreatSchools rating
- 7/10T.G. Scott Elementary SchoolGrades: PK-5Distance: 10.4 mi
- 7/10Monroe County Middle School Banks Stephens CampusGrades: 6-8Distance: 10.3 mi
- 7/10Mary Persons High SchoolGrades: 9-12Distance: 11.7 mi
Schools provided by the listing agent
- Elementary: TG Scott Elementary
- Middle: Banks Stephens
- High: Mary Persons High
Source: MGMLS. This data may not be complete. We recommend contacting the local school district to confirm school assignments for this home.

Get pre-qualified for a loan
At Zillow Home Loans, we can pre-qualify you in as little as 5 minutes with no impact to your credit score.An equal housing lender. NMLS #10287.
Sell for more on Zillow
Get a free Zillow Showcase℠ listing and you could sell for .
$822,400
2% more+ $16,448
With Zillow Showcase(estimated)
$838,848