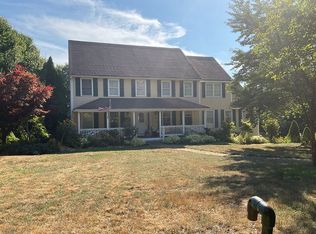This custom Colonial with its grand foyer will impress you the minute you enter the door. Gorgeous hardwood floors, formal living room and dining rooms, sunlit family room with gas fireplace, cathedral ceilings and large windows overlooking the back deck. Gourmet kitchen with stainless steel appliances, wall ovens, custom cabinetry and large island. First floor laundry room.Upstairs you'll find an expansive primary suite with a private bath and walk-in closet. Three more generous sized bedrooms to accommodate your family and friends. Partially finished walkout lower level gives you additional living space. Two car garage and large deck overlooking the large backyard. Private, serene setting. You won't be disappointed!
This property is off market, which means it's not currently listed for sale or rent on Zillow. This may be different from what's available on other websites or public sources.
