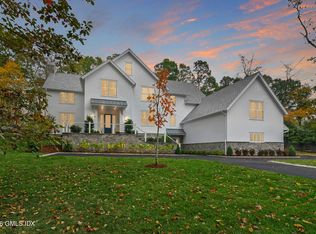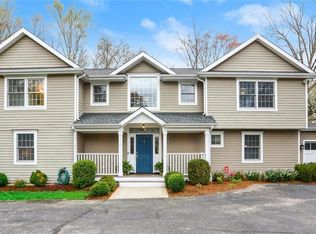Sold for $1,850,000
$1,850,000
6 Stony Brook Road, Darien, CT 06820
4beds
3,221sqft
Single Family Residence
Built in 1957
1.03 Acres Lot
$2,620,400 Zestimate®
$574/sqft
$7,690 Estimated rent
Home value
$2,620,400
$2.36M - $2.93M
$7,690/mo
Zestimate® history
Loading...
Owner options
Explore your selling options
What's special
Worth the wait! This immaculate sun-filled home on an idyllic park-like acre is within walking distance to train, town and Tilly Pond! Updated and expanded, the first floor offers a double-story entry, an open kitchen to family room with vaulted ceiling and palladium window, and all-season sun room. The four well-proportioned bedrooms include a Primary bedroom with a tray ceiling, custom walk-in closet & a newly renovated luxury bath with radiant heated floors. Enjoy dining alfresco on a new bluestone patio overlooking a professionally landscaped yard with gorgeous perennial plantings and a serene water feature. A finished lower level offers great bonus space for home office, gym or playroom. Other highlights include 2 fireplaces, hardwood floors, an abundance of windows, a mudroom/laundry room off the over-sized 2 car garage, beautiful outdoor stonework and irrigation system. Home was completely rebuilt and expanded in 1999. Darien at its best!
Zillow last checked: 8 hours ago
Listing updated: October 11, 2023 at 07:17am
Listed by:
Thaddea Sheridan 203-273-9390,
Brown Harris Stevens 203-329-8801
Bought with:
Stephanie Phillips, RES.0818118
Houlihan Lawrence
Source: Smart MLS,MLS#: 170591361
Facts & features
Interior
Bedrooms & bathrooms
- Bedrooms: 4
- Bathrooms: 4
- Full bathrooms: 3
- 1/2 bathrooms: 1
Primary bedroom
- Features: Remodeled, High Ceilings, Full Bath, Walk-In Closet(s), Hardwood Floor
- Level: Upper
- Area: 296 Square Feet
- Dimensions: 16 x 18.5
Bedroom
- Features: Full Bath, Hardwood Floor
- Level: Upper
- Area: 210 Square Feet
- Dimensions: 12 x 17.5
Bedroom
- Features: Hardwood Floor
- Level: Upper
- Area: 156.25 Square Feet
- Dimensions: 12.5 x 12.5
Bedroom
- Features: Hardwood Floor
- Level: Upper
- Area: 168 Square Feet
- Dimensions: 14 x 12
Dining room
- Features: Hardwood Floor
- Level: Main
- Area: 156 Square Feet
- Dimensions: 12 x 13
Family room
- Features: Palladian Window(s), Vaulted Ceiling(s), Ceiling Fan(s), Sliders, Hardwood Floor
- Level: Main
- Area: 288 Square Feet
- Dimensions: 16 x 18
Kitchen
- Features: Remodeled, Breakfast Bar, Granite Counters, Hardwood Floor
- Level: Main
- Area: 196 Square Feet
- Dimensions: 14 x 14
Living room
- Features: Fireplace, Hardwood Floor
- Level: Main
- Area: 252 Square Feet
- Dimensions: 14 x 18
Rec play room
- Features: Fireplace
- Level: Lower
- Area: 484 Square Feet
- Dimensions: 22 x 22
Sun room
- Features: Tile Floor
- Level: Main
- Area: 234 Square Feet
- Dimensions: 18 x 13
Heating
- Baseboard, Forced Air, Zoned, Oil
Cooling
- Ceiling Fan(s), Central Air, Ductless, Zoned
Appliances
- Included: Electric Cooktop, Oven/Range, Microwave, Refrigerator, Dishwasher, Disposal, Washer, Dryer, Water Heater
- Laundry: Lower Level, Mud Room
Features
- Sound System, Entrance Foyer
- Doors: Storm Door(s), French Doors
- Windows: Thermopane Windows
- Basement: Full,Partially Finished,Heated,Garage Access,Storage Space
- Attic: Pull Down Stairs,Floored,Storage
- Number of fireplaces: 2
Interior area
- Total structure area: 3,221
- Total interior livable area: 3,221 sqft
- Finished area above ground: 2,571
- Finished area below ground: 650
Property
Parking
- Total spaces: 2
- Parking features: Attached, Garage Door Opener, Private, Paved, Asphalt
- Attached garage spaces: 2
- Has uncovered spaces: Yes
Features
- Patio & porch: Patio, Enclosed, Porch
- Exterior features: Garden, Rain Gutters, Stone Wall, Underground Sprinkler
Lot
- Size: 1.03 Acres
- Features: Wetlands, Dry, Cleared, Level
Details
- Parcel number: 104640
- Zoning: R-1
Construction
Type & style
- Home type: SingleFamily
- Architectural style: Colonial
- Property subtype: Single Family Residence
Materials
- Aluminum Siding
- Foundation: Concrete Perimeter
- Roof: Asphalt
Condition
- New construction: No
- Year built: 1957
Utilities & green energy
- Sewer: Public Sewer
- Water: Public
- Utilities for property: Cable Available
Green energy
- Energy efficient items: Doors, Windows
Community & neighborhood
Security
- Security features: Security System
Community
- Community features: Health Club, Library, Medical Facilities, Park, Near Public Transport
Location
- Region: Darien
Price history
| Date | Event | Price |
|---|---|---|
| 10/10/2023 | Sold | $1,850,000+1.4%$574/sqft |
Source: | ||
| 8/29/2023 | Pending sale | $1,825,000$567/sqft |
Source: | ||
| 8/16/2023 | Listed for sale | $1,825,000+292.5%$567/sqft |
Source: | ||
| 8/29/1998 | Sold | $465,000$144/sqft |
Source: | ||
Public tax history
| Year | Property taxes | Tax assessment |
|---|---|---|
| 2025 | $19,264 +5.4% | $1,244,460 |
| 2024 | $18,281 +7.2% | $1,244,460 +28.5% |
| 2023 | $17,058 +2.2% | $968,660 |
Find assessor info on the county website
Neighborhood: 06820
Nearby schools
GreatSchools rating
- 9/10Royle Elementary SchoolGrades: PK-5Distance: 0.6 mi
- 9/10Middlesex Middle SchoolGrades: 6-8Distance: 1 mi
- 10/10Darien High SchoolGrades: 9-12Distance: 0.7 mi
Schools provided by the listing agent
- Elementary: Royle
- Middle: Middlesex
- High: Darien
Source: Smart MLS. This data may not be complete. We recommend contacting the local school district to confirm school assignments for this home.
Get pre-qualified for a loan
At Zillow Home Loans, we can pre-qualify you in as little as 5 minutes with no impact to your credit score.An equal housing lender. NMLS #10287.
Sell for more on Zillow
Get a Zillow Showcase℠ listing at no additional cost and you could sell for .
$2,620,400
2% more+$52,408
With Zillow Showcase(estimated)$2,672,808

