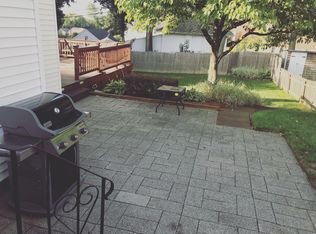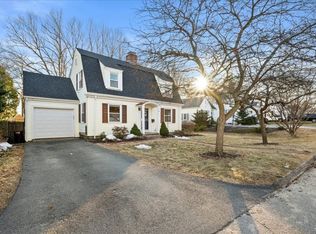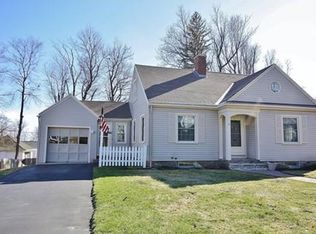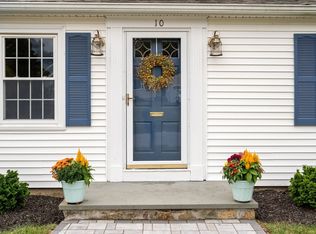Sold for $521,000
$521,000
6 Stoneleigh Rd, Worcester, MA 01606
2beds
1,357sqft
Single Family Residence
Built in 1941
8,712 Square Feet Lot
$529,900 Zestimate®
$384/sqft
$2,710 Estimated rent
Home value
$529,900
$488,000 - $578,000
$2,710/mo
Zestimate® history
Loading...
Owner options
Explore your selling options
What's special
***MULTIPLE OFFERS***HIGHEST & BEST DEADLINE MONDAY 8/4 at 5:00pm***PICTURE PERFECT CAPE INSIDE & OUT! Sweet as can be 2BR, 2 Bath nestled in established neighborhood! This home has been lovingly maintained & updated through the years! Welcoming front-to-back living rm w/wood burning fireplace, built-in shelving & archways! Bright, sunny kitchen boasting gorgeous Quartz countertops w/moveable peninsula, intricate subway tile back splash, SS appliances & recessed lighting! Formal dining w/charming built-in China cabs & corner shelving unit! Hardwood floors & most Harvey replacement windows! Recent bathroom remodel w/porcelain tile surround, Quartz countertop, air-jetted soaking tub & frameless glass door! You'll love outdoor entertaining on your stone patio overlooking beautifully landscaped & manicured, 2-level back yard! Fenced-in & private! 2 storage sheds. Quick to major routes, colleges, UMass, MCPHS! Great restaurants, Polar Park, DCU Ctr, Hanover Thtr & much more! Don't miss out!
Zillow last checked: 8 hours ago
Listing updated: September 05, 2025 at 11:11am
Listed by:
Alison Zorovich 508-335-7775,
RE/MAX Vision 508-842-3000
Bought with:
Alison Zorovich
RE/MAX Vision
Source: MLS PIN,MLS#: 73411645
Facts & features
Interior
Bedrooms & bathrooms
- Bedrooms: 2
- Bathrooms: 2
- Full bathrooms: 2
Primary bedroom
- Features: Ceiling Fan(s), Closet, Flooring - Hardwood, Lighting - Overhead
- Level: Second
- Area: 168.3
- Dimensions: 15.3 x 11
Bedroom 2
- Features: Ceiling Fan(s), Closet, Flooring - Hardwood, Lighting - Overhead
- Level: Second
- Area: 154.1
- Dimensions: 13.4 x 11.5
Primary bathroom
- Features: No
Bathroom 1
- Features: Bathroom - Full, Bathroom - Tiled With Tub & Shower, Closet - Linen, Flooring - Stone/Ceramic Tile, Countertops - Stone/Granite/Solid, Jacuzzi / Whirlpool Soaking Tub, Enclosed Shower - Fiberglass, Recessed Lighting, Remodeled, Lighting - Sconce, Lighting - Overhead
- Level: Second
- Area: 35.77
- Dimensions: 7.3 x 4.9
Bathroom 2
- Features: Bathroom - Full, Bathroom - Tiled With Shower Stall, Flooring - Stone/Ceramic Tile, Recessed Lighting, Remodeled, Wainscoting, Lighting - Overhead
- Level: First
- Area: 20.25
- Dimensions: 8.1 x 2.5
Dining room
- Features: Ceiling Fan(s), Closet/Cabinets - Custom Built, Flooring - Hardwood, Lighting - Overhead, Archway
- Level: First
- Area: 137.94
- Dimensions: 12.1 x 11.4
Kitchen
- Features: Flooring - Laminate, Countertops - Stone/Granite/Solid, Dryer Hookup - Dual, Exterior Access, Recessed Lighting, Remodeled, Stainless Steel Appliances, Peninsula, Lighting - Overhead
- Level: First
- Area: 113
- Dimensions: 11.3 x 10
Living room
- Features: Closet, Flooring - Hardwood, Window(s) - Picture, Exterior Access, Open Floorplan, Archway
- Level: First
- Area: 229.32
- Dimensions: 19.11 x 12
Heating
- Hot Water
Cooling
- Window Unit(s)
Appliances
- Included: Range, Dishwasher, Disposal, Microwave, Refrigerator, Washer, Dryer, Plumbed For Ice Maker
- Laundry: Electric Dryer Hookup, Washer Hookup, Lighting - Overhead, In Basement
Features
- Bathroom - Full, Bathroom - Tiled With Shower Stall, Recessed Lighting, Lighting - Overhead, Den
- Flooring: Tile, Carpet, Hardwood, Flooring - Wall to Wall Carpet
- Doors: Insulated Doors
- Windows: Picture, Insulated Windows, Storm Window(s)
- Basement: Full
- Number of fireplaces: 1
- Fireplace features: Living Room
Interior area
- Total structure area: 1,357
- Total interior livable area: 1,357 sqft
- Finished area above ground: 1,357
Property
Parking
- Total spaces: 6
- Parking features: Attached, Garage Door Opener, Heated Garage, Paved Drive, Off Street, Driveway, Paved
- Attached garage spaces: 1
- Uncovered spaces: 5
Features
- Patio & porch: Patio
- Exterior features: Patio, Rain Gutters, Storage, Professional Landscaping, Fenced Yard, Garden, Stone Wall
- Fencing: Fenced/Enclosed,Fenced
Lot
- Size: 8,712 sqft
- Features: Level
Details
- Parcel number: 1804136
- Zoning: RS-7
Construction
Type & style
- Home type: SingleFamily
- Architectural style: Cape
- Property subtype: Single Family Residence
Materials
- Frame
- Foundation: Stone
- Roof: Shingle
Condition
- Updated/Remodeled
- Year built: 1941
Utilities & green energy
- Electric: Circuit Breakers, 200+ Amp Service
- Sewer: Public Sewer
- Water: Public
- Utilities for property: for Electric Range, for Electric Dryer, Washer Hookup, Icemaker Connection
Green energy
- Energy efficient items: Thermostat
Community & neighborhood
Security
- Security features: Security System
Community
- Community features: Public Transportation, Shopping, Pool, Tennis Court(s), Park, Walk/Jog Trails, Golf, Medical Facility, Highway Access, House of Worship, Private School, Public School, T-Station, University
Location
- Region: Worcester
Other
Other facts
- Listing terms: Contract
- Road surface type: Paved
Price history
| Date | Event | Price |
|---|---|---|
| 9/5/2025 | Sold | $521,000+15.8%$384/sqft |
Source: MLS PIN #73411645 Report a problem | ||
| 7/31/2025 | Listed for sale | $449,900+69.8%$332/sqft |
Source: MLS PIN #73411645 Report a problem | ||
| 6/26/2018 | Sold | $265,000+6%$195/sqft |
Source: Public Record Report a problem | ||
| 4/25/2018 | Listed for sale | $249,900+16.2%$184/sqft |
Source: Tangney Properties #72314666 Report a problem | ||
| 11/15/2002 | Sold | $215,000$158/sqft |
Source: Public Record Report a problem | ||
Public tax history
| Year | Property taxes | Tax assessment |
|---|---|---|
| 2025 | $4,921 +1.9% | $373,100 +6.2% |
| 2024 | $4,830 +4.2% | $351,300 +8.7% |
| 2023 | $4,635 +9% | $323,200 +15.6% |
Find assessor info on the county website
Neighborhood: 01606
Nearby schools
GreatSchools rating
- 6/10Nelson Place SchoolGrades: PK-6Distance: 1.5 mi
- 2/10Forest Grove Middle SchoolGrades: 7-8Distance: 1.9 mi
- 2/10Burncoat Senior High SchoolGrades: 9-12Distance: 1.9 mi
Schools provided by the listing agent
- Elementary: Nelson Place
- Middle: Forest Grove
- High: Burncoat Hs
Source: MLS PIN. This data may not be complete. We recommend contacting the local school district to confirm school assignments for this home.
Get a cash offer in 3 minutes
Find out how much your home could sell for in as little as 3 minutes with a no-obligation cash offer.
Estimated market value$529,900
Get a cash offer in 3 minutes
Find out how much your home could sell for in as little as 3 minutes with a no-obligation cash offer.
Estimated market value
$529,900



