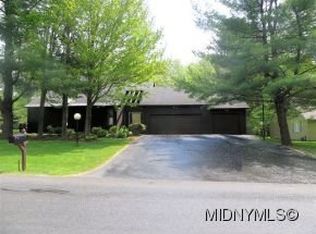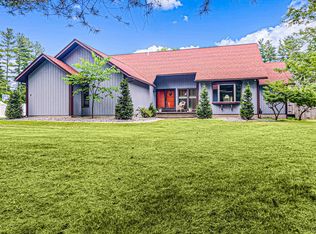Closed
$725,000
6 Stonebridge Rd, New Hartford, NY 13413
4beds
3,910sqft
Single Family Residence
Built in 2005
0.44 Acres Lot
$775,400 Zestimate®
$185/sqft
$5,205 Estimated rent
Home value
$775,400
$659,000 - $915,000
$5,205/mo
Zestimate® history
Loading...
Owner options
Explore your selling options
What's special
Welcome to this stunning, spacious home nestled in a serene neighborhood. Gourmet kitchen features double ovens, wine chiller, wet bar leading to the dining room. 1st floor laundry, custom blinds, finished basement, 4 bedrooms, 5 bathrooms, & 3 stall garage. This property offers luxurious living at its finest.
The main bedroom has tray ceilings, 2 closets, attached bathroom is a haven of relaxation. Featuring a whirlpool tub, perfect for unwinding after a long day. With two separate vanities, a large separate shower, every detail is designed for comfort and indulgence. This is more than just a bedroom; it’s a retreat within your own home, offering unparalleled elegance.
Step outside to discover your own private oasis in the backyard of this magnificent home. Perfect for outdoor entertaining, the backyard features a trex deck, ideal for hosting gatherings or enjoying the sunset with a drink in hand. Dive into relaxation with the built-in pool & unwind in the soothing waters of the hot tub. Large storage shed. Whether you’re lounging by the pool, soaking in the hot tub, or hosting a barbecue on the deck, this backyard is designed for luxurious living and endless enjoyment.
Zillow last checked: 8 hours ago
Listing updated: August 02, 2024 at 09:58am
Listed by:
Michele Lamandia 315-335-1704,
Hunt Real Estate ERA
Bought with:
Virginia Franco, 10401248274
Coldwell Banker Faith Properties
Source: NYSAMLSs,MLS#: S1534709 Originating MLS: Mohawk Valley
Originating MLS: Mohawk Valley
Facts & features
Interior
Bedrooms & bathrooms
- Bedrooms: 4
- Bathrooms: 5
- Full bathrooms: 3
- 1/2 bathrooms: 2
- Main level bathrooms: 1
Heating
- Gas, Zoned, Forced Air
Cooling
- Zoned, Central Air
Appliances
- Included: Built-In Range, Built-In Oven, Double Oven, Dryer, Dishwasher, Exhaust Fan, Gas Cooktop, Gas Water Heater, Microwave, Refrigerator, Range Hood, Wine Cooler, Washer
- Laundry: Main Level
Features
- Wet Bar, Ceiling Fan(s), Cathedral Ceiling(s), Eat-in Kitchen, Separate/Formal Living Room, Great Room, Hot Tub/Spa, Jetted Tub, Kitchen Island, Living/Dining Room, Pantry, Quartz Counters, Solid Surface Counters, Window Treatments, Bath in Primary Bedroom, Programmable Thermostat
- Flooring: Carpet, Ceramic Tile, Hardwood, Tile, Varies
- Windows: Drapes
- Basement: Full,Finished,Partially Finished
- Number of fireplaces: 1
Interior area
- Total structure area: 3,910
- Total interior livable area: 3,910 sqft
Property
Parking
- Total spaces: 3
- Parking features: Attached, Garage, Workshop in Garage, Garage Door Opener
- Attached garage spaces: 3
Accessibility
- Accessibility features: Low Threshold Shower
Features
- Levels: Two
- Stories: 2
- Patio & porch: Patio
- Exterior features: Blacktop Driveway, Hot Tub/Spa, Pool, Patio, Private Yard, See Remarks
- Pool features: In Ground
- Has spa: Yes
- Spa features: Hot Tub
- Fencing: Pet Fence
Lot
- Size: 0.44 Acres
- Dimensions: 120 x 158
- Features: Residential Lot
Details
- Additional structures: Shed(s), Storage
- Parcel number: 30488934000500010850000000
- Special conditions: Standard
Construction
Type & style
- Home type: SingleFamily
- Architectural style: Colonial
- Property subtype: Single Family Residence
Materials
- Brick, Frame, Vinyl Siding
- Foundation: Poured
- Roof: Asphalt
Condition
- Resale
- Year built: 2005
Utilities & green energy
- Sewer: Connected
- Water: Connected, Public
- Utilities for property: Cable Available, High Speed Internet Available, Sewer Connected, Water Connected
Green energy
- Energy efficient items: Windows
Community & neighborhood
Location
- Region: New Hartford
Other
Other facts
- Listing terms: Cash,Conventional,FHA,VA Loan
Price history
| Date | Event | Price |
|---|---|---|
| 8/2/2024 | Sold | $725,000+3.7%$185/sqft |
Source: | ||
| 5/14/2024 | Pending sale | $699,000$179/sqft |
Source: | ||
| 5/6/2024 | Listed for sale | $699,000+1170.9%$179/sqft |
Source: | ||
| 3/31/2005 | Sold | $55,000$14/sqft |
Source: Public Record Report a problem | ||
Public tax history
| Year | Property taxes | Tax assessment |
|---|---|---|
| 2024 | -- | $315,000 |
| 2023 | -- | $315,000 |
| 2022 | -- | $315,000 |
Find assessor info on the county website
Neighborhood: 13413
Nearby schools
GreatSchools rating
- 8/10Hughes Elementary SchoolGrades: K-6Distance: 0.3 mi
- 9/10Perry Junior High SchoolGrades: 7-9Distance: 0.4 mi
- 10/10New Hartford Senior High SchoolGrades: 10-12Distance: 1.4 mi
Schools provided by the listing agent
- District: New Hartford
Source: NYSAMLSs. This data may not be complete. We recommend contacting the local school district to confirm school assignments for this home.

