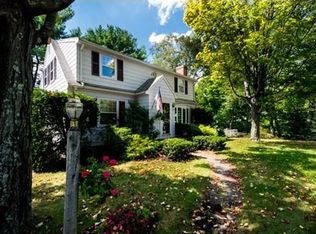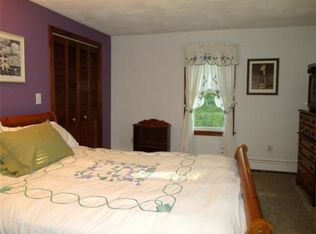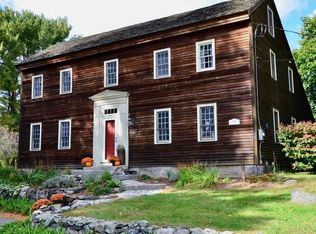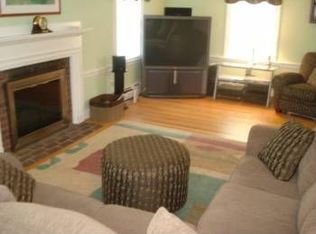Yes, STONE WELL ROAD is a CUL DE SAC! This THREE BEDROOM HOME is MOVE-IN READY and waiting for YOU! ALL today's POTTERY BARN COLORS show off the VERSATILE FLOOR PLAN. Your LIVING ROOM/DINING AREA is open concept. The KITCHEN is PACKED with CABINETS and shows off the WOOD CEILING, giving it the COTTAGE CHARM so popular today. The MAIN LEVEL boasts all BEAUTIFUL HARDWOOD FLOORS. The FAMILY ROOM, with VAULTED CEILINGS and TWO SLIDING DOORS, makes quite a statement. It's perfect for quiet snowy weekends and fun family ENTERTAINING. There is also a PRIVATE in-home OFFICE. STEP OUT onto TWO DECKS OVERLOOKING an unbelievable EXPANSIVE BACK YARD. The SIDING is NEW and CENTRAL AIR CONDITIONING is ready for next SUMMER. Enjoy the DETACHED GARAGE, EXPANSIVE BASEMENT and ATTIC STORAGE. This HOME has it all!
This property is off market, which means it's not currently listed for sale or rent on Zillow. This may be different from what's available on other websites or public sources.



