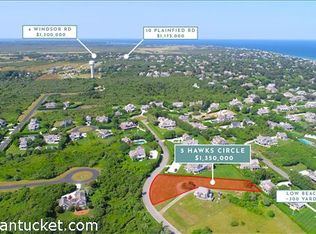Sold for $7,500,000 on 10/04/23
$7,500,000
6 Stone Post Way, Nantucket, MA 02554
6beds
5,633sqft
Single Family Residence
Built in 2020
0.46 Acres Lot
$8,060,200 Zestimate®
$1,331/sqft
$8,484 Estimated rent
Home value
$8,060,200
$7.01M - $9.19M
$8,484/mo
Zestimate® history
Loading...
Owner options
Explore your selling options
What's special
Immaculate and pristine in Sconset this property is located on a quiet cul-de-sac close to the village and a stones throw to the beach. This desirable location offers the best of both worlds; a quintessential neighborhood and privacy. Completely reimagined and renovated in 2017 this beautiful 4 bedroom and 4 bathroom house with second floor ocean views is the perfect mix of contemporary and traditional. Open concept floor plan living, kitchen, and dining. Finished basement with gym and living area. Oversized two car garage, private office, and two bedroom and one bath cottage atop custom built in 2020. Custom built stone firepit, oversized covered porch, private decks, and large lawn with mature plantings make this an easy place to call home!
Zillow last checked: 8 hours ago
Listing updated: March 10, 2025 at 01:30pm
Listed by:
Chandra Miller,
Maury People Sotheby's International Realty
Bought with:
David and Robin Slick
William Raveis Nantucket
Source: LINK,MLS#: 90519
Facts & features
Interior
Bedrooms & bathrooms
- Bedrooms: 6
- Bathrooms: 6
- Full bathrooms: 5
- 1/2 bathrooms: 1
- Main level bedrooms: 1
Heating
- GFHA
Appliances
- Included: Stove: Wolf - 6 burner gas, Washer: Yes -2 one in mudroom and one in lower level
Features
- A, AC, Ins, Irr, OSh, Floor 1: Inviting and open concept floor plan featuring custom kitchen, living room with fireplace, and large dining area allow for the perfect flow to entertain family and guests. Oversized island anchors the kitchen into the living areas in this light and bright space. Kitchen boasts top of the line appliances including Sub-Zero fridge and Wolf gas range in this well designed kitchen. The combination of both upper cabinetry and open shelving lend itself to an open and modern style kitchen. First floor bedroom and adjacent full bath. Side entrance leads to hall foyer with mudroom and private powder room. Soak in the sunshine and the pristine grounds with multiple outdoor living areas. Outdoor firepit and oversized deck in the backyard with dining pergola and the perfect spot for grilling and chilling. Front covered porch looks on to the your private yard and mature plantings. Property is fully fenced and lined with mature privet and plantings., Floor 2: Second floor landing immediately reveals views of the ocean. Master suite has a private deck and ocean views. Full bath with shower, double vanity, private water closet. Walk-in closet with custom built-ins. Two additional bedrooms with private baths. Large and oversized built in reading nook allows another spot for overflow sleeping or a quiet place to catch a nap.
- Flooring: Hardwood Oak
- Basement: Partially finished basement included a large living area with egress stairs to your outdoor living. New gym and secondary laundry room with ovesized owner's closet combined with utilities.
- Has fireplace: No
- Fireplace features: 1 wood burning
- Furnished: Yes
Interior area
- Total structure area: 5,633
- Total interior livable area: 5,633 sqft
Property
Parking
- Parking features: Yes large shell driveway with parking for multiple cars
- Has garage: Yes
Features
- Exterior features: Deck, Porch, Garden, Gym
- Has view: Yes
- View description: Ocean, Res
- Has water view: Yes
- Water view: Ocean
- Frontage type: None
Lot
- Size: 0.46 Acres
- Features: Nantucket Electric Easement. **property Being Sold Fully Furnished Less Personal Items And A Few Furnishing Exclusions With List Upon Request**, Expansive With Ample Room To Construct A Pool
Details
- Parcel number: 38
- Zoning: SR20
Construction
Type & style
- Home type: SingleFamily
- Property subtype: Single Family Residence
Materials
- Foundation: Concrete Pour basement and exterior egress
Condition
- Year built: 2020
Utilities & green energy
- Sewer: Town
- Water: Town
- Utilities for property: Cbl
Community & neighborhood
Location
- Region: Nantucket
Other
Other facts
- Listing agreement: E
Price history
| Date | Event | Price |
|---|---|---|
| 10/4/2023 | Sold | $7,500,000+0.1%$1,331/sqft |
Source: LINK #90519 Report a problem | ||
| 8/21/2023 | Pending sale | $7,495,000$1,331/sqft |
Source: LINK #90519 Report a problem | ||
| 8/3/2023 | Listed for sale | $7,495,000+279.5%$1,331/sqft |
Source: LINK #90519 Report a problem | ||
| 12/22/2015 | Sold | $1,975,000-17.5%$351/sqft |
Source: LINK #80700 Report a problem | ||
| 6/19/2015 | Listed for sale | $2,395,000$425/sqft |
Source: Maury People Sotheby's International Realty #80700 Report a problem | ||
Public tax history
| Year | Property taxes | Tax assessment |
|---|---|---|
| 2025 | $22,473 +43.5% | $6,851,600 +37% |
| 2024 | $15,656 +18.9% | $5,002,000 +21.9% |
| 2023 | $13,167 | $4,101,800 +54.6% |
Find assessor info on the county website
Neighborhood: 02554
Nearby schools
GreatSchools rating
- NANantucket Elementary SchoolGrades: PK-2Distance: 6.8 mi
- 4/10Cyrus Peirce Middle SchoolGrades: 6-8Distance: 6.8 mi
- 6/10Nantucket High SchoolGrades: 9-12Distance: 6.8 mi
Sell for more on Zillow
Get a free Zillow Showcase℠ listing and you could sell for .
$8,060,200
2% more+ $161K
With Zillow Showcase(estimated)
$8,221,404