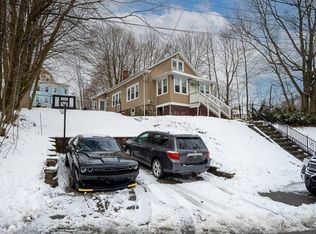Quinsigamond Village... Inviting two family on corner lot. New roof, separate utilities including landlord meter. Well kept with pride in ownership. Replacement windows, sided. back and front porches. Units both offer large eat in kitchens, 2 bedrooms plus formal dining rooms and front parlors. updated and quality baths. walk up attic. Walk out Lower level is partially finished and offers a XL "mantown" with huge game room with a sink for a wet bar, separate office area. See Firm Remarks regarding initial showing times.** Highest and best offer deadline is tomorrow, 9/17 at 2:00 PM***
This property is off market, which means it's not currently listed for sale or rent on Zillow. This may be different from what's available on other websites or public sources.
