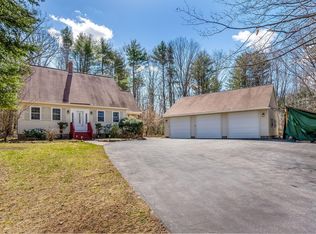Closed
$475,000
6 Stieg Road, Durham, ME 04222
3beds
1,568sqft
Single Family Residence
Built in 1998
2.12 Acres Lot
$501,200 Zestimate®
$303/sqft
$2,378 Estimated rent
Home value
$501,200
$476,000 - $526,000
$2,378/mo
Zestimate® history
Loading...
Owner options
Explore your selling options
What's special
LOCATION! Conveniently located to I295, Freeport, & Yarmouth, in a small highly desirable neighborhood with many other nice homes. Large deck off kitchen for easy access to the beautiful, private back yard, also includes a shed. Attached 2 car garage w/breezeway & bonus room above. Roof was re-shingled in 2022! Great opportunity to do some cosmetic enhancements to make it your own.
Zillow last checked: 8 hours ago
Listing updated: January 15, 2025 at 07:08pm
Listed by:
Maine Real Estate Experts clairez@maine.rr.com
Bought with:
Better Homes & Gardens Real Estate/The Masiello Group
Source: Maine Listings,MLS#: 1568322
Facts & features
Interior
Bedrooms & bathrooms
- Bedrooms: 3
- Bathrooms: 2
- Full bathrooms: 2
Bedroom 1
- Level: Second
Bedroom 2
- Level: Second
Bedroom 3
- Level: Second
Bonus room
- Level: Upper
Den
- Level: First
Kitchen
- Features: Kitchen Island, Pantry
- Level: First
Living room
- Level: First
Heating
- Baseboard, Hot Water, Zoned
Cooling
- None
Features
- Bathtub, Shower, Storage, Walk-In Closet(s)
- Flooring: Carpet, Laminate, Tile
- Basement: Bulkhead,Interior Entry,Full,Unfinished
- Has fireplace: No
Interior area
- Total structure area: 1,568
- Total interior livable area: 1,568 sqft
- Finished area above ground: 1,568
- Finished area below ground: 0
Property
Parking
- Total spaces: 2
- Parking features: Paved, On Site, Garage Door Opener, Storage
- Attached garage spaces: 2
Features
- Patio & porch: Deck
- Has view: Yes
- View description: Trees/Woods
Lot
- Size: 2.12 Acres
- Features: Near Turnpike/Interstate, Neighborhood, Rural, Corner Lot, Open Lot, Landscaped, Wooded
Details
- Additional structures: Shed(s)
- Parcel number: DURMM2L55P
- Zoning: RR
- Other equipment: Internet Access Available
Construction
Type & style
- Home type: SingleFamily
- Architectural style: Cape Cod
- Property subtype: Single Family Residence
Materials
- Wood Frame, Vinyl Siding
- Roof: Shingle
Condition
- Year built: 1998
Utilities & green energy
- Electric: Circuit Breakers
- Sewer: Private Sewer, Septic Design Available
- Water: Private, Well
- Utilities for property: Utilities On
Community & neighborhood
Security
- Security features: Air Radon Mitigation System
Location
- Region: Durham
Other
Other facts
- Road surface type: Paved
Price history
| Date | Event | Price |
|---|---|---|
| 9/20/2023 | Sold | $475,000+5.6%$303/sqft |
Source: | ||
| 8/13/2023 | Pending sale | $450,000$287/sqft |
Source: | ||
| 8/10/2023 | Listed for sale | $450,000+62.7%$287/sqft |
Source: | ||
| 3/1/2017 | Sold | $276,500-1.2%$176/sqft |
Source: | ||
| 1/27/2017 | Pending sale | $279,900$179/sqft |
Source: Better Homes & Gardens Real Estate/The Masiello Group #1284148 | ||
Public tax history
| Year | Property taxes | Tax assessment |
|---|---|---|
| 2024 | $4,600 +1.9% | $211,500 |
| 2023 | $4,516 +3.2% | $211,500 |
| 2022 | $4,378 | $211,500 |
Find assessor info on the county website
Neighborhood: 04222
Nearby schools
GreatSchools rating
- 9/10Durham Community SchoolGrades: PK-8Distance: 3.2 mi
- 9/10Freeport High SchoolGrades: 9-12Distance: 5.9 mi

Get pre-qualified for a loan
At Zillow Home Loans, we can pre-qualify you in as little as 5 minutes with no impact to your credit score.An equal housing lender. NMLS #10287.
Sell for more on Zillow
Get a free Zillow Showcase℠ listing and you could sell for .
$501,200
2% more+ $10,024
With Zillow Showcase(estimated)
$511,224