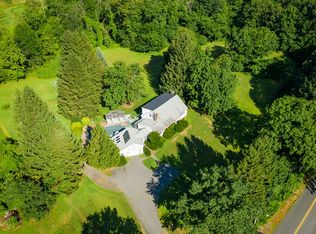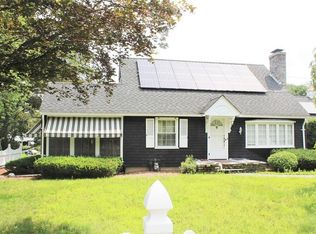Ranch style home with an open staircase that leads to the lower level when added living space is needed~~~Hardwood and oak pegged floors warm the main living level featuring a two bedroom floorplan~~~Just off the second bedroom is an enclosed porch perfect for summer evenings~~~The step saving kitchen with a dining area is accented by the French doors which lead to the rear deck~~~~A family room plus a 12' x 12' bar area is perfect for friends and family overflow when entertaining~~~This area opens to the carport with storage closets and the extra yard space~~~Recent improvements include heating system, hot water tank, hardwood floors refinished, nwewr refrigerator and washer and dryer~~~Easy location for access to conveniences and highways~~~
This property is off market, which means it's not currently listed for sale or rent on Zillow. This may be different from what's available on other websites or public sources.


