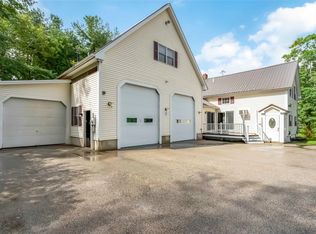Closed
Listed by:
Dana Ford,
LAER Realty Partners/Goffstown 603-685-4495
Bought with: KW Coastal and Lakes & Mountains Realty/Wolfeboro
$502,000
6 Stearns Avenue, Hooksett, NH 03106
4beds
1,986sqft
Single Family Residence
Built in 1900
0.47 Acres Lot
$455,600 Zestimate®
$253/sqft
$2,829 Estimated rent
Home value
$455,600
$424,000 - $487,000
$2,829/mo
Zestimate® history
Loading...
Owner options
Explore your selling options
What's special
Offer deadline Tuesday 2/13/24 at noon. This home has been transformed! Complete rehab done by a pro! All new systems, roof, plumbing, furnace and electrical. Oversized lot in a very quiet neighborhood. Property is in Hooksett however very close to downtown Manchester. Square footage is estimated. All work done with permits! Very unique property with cathedral ceilings in several rooms and a very open concept living and dining area filled with natural light. First floor bedrooms with dual sinks in the new bathroom. First floor laundry with a built in folding table and cabinets for storage. Kitchen completely redesigned and all brand new. Appliances have never been used. Private office in the lower level. Detached garage for the car enthusiast. Separate shed in the back corner of the yard sided to match the house. covered storage under the porch. Yard is level and expansive. All new pavement and parking for multiple vehicles. This property has something for everyone. Commuters dream as it is less than 2 minutes from exit 9 off interstate 93.
Zillow last checked: 8 hours ago
Listing updated: March 26, 2024 at 07:41am
Listed by:
Dana Ford,
LAER Realty Partners/Goffstown 603-685-4495
Bought with:
Bradley Roberts
KW Coastal and Lakes & Mountains Realty/Wolfeboro
Source: PrimeMLS,MLS#: 4984194
Facts & features
Interior
Bedrooms & bathrooms
- Bedrooms: 4
- Bathrooms: 1
- Full bathrooms: 1
Heating
- Propane, Forced Air
Cooling
- None
Appliances
- Included: Dishwasher, Microwave, Electric Range, Refrigerator, Electric Water Heater
- Laundry: Laundry Hook-ups, 1st Floor Laundry
Features
- Cathedral Ceiling(s), Ceiling Fan(s), Dining Area, Kitchen/Living, Living/Dining, Natural Light, Indoor Storage, Vaulted Ceiling(s), Walk-In Closet(s)
- Flooring: Bamboo, Carpet, Laminate
- Basement: Partially Finished,Walk-Out Access
Interior area
- Total structure area: 2,286
- Total interior livable area: 1,986 sqft
- Finished area above ground: 1,314
- Finished area below ground: 672
Property
Parking
- Total spaces: 2
- Parking features: Paved, Auto Open, Storage Above, Driveway, Garage, On Site, Detached
- Garage spaces: 2
- Has uncovered spaces: Yes
Accessibility
- Accessibility features: 1st Floor Bedroom, 1st Floor Full Bathroom, Hard Surface Flooring, Paved Parking, 1st Floor Laundry
Features
- Stories: 1
- Patio & porch: Covered Porch
- Exterior features: Garden, Storage
Lot
- Size: 0.47 Acres
- Features: Country Setting, Near Shopping, Near Skiing, Neighborhood
Details
- Additional structures: Outbuilding
- Parcel number: HOOKM45B94
- Zoning description: PZ
Construction
Type & style
- Home type: SingleFamily
- Architectural style: Bungalow
- Property subtype: Single Family Residence
Materials
- Wood Frame, Vinyl Siding
- Foundation: Concrete
- Roof: Architectural Shingle
Condition
- New construction: No
- Year built: 1900
Utilities & green energy
- Electric: 200+ Amp Service, Circuit Breakers
- Sewer: Public Sewer
- Utilities for property: Cable
Community & neighborhood
Security
- Security features: Carbon Monoxide Detector(s), Smoke Detector(s)
Location
- Region: Hooksett
Price history
| Date | Event | Price |
|---|---|---|
| 3/25/2024 | Sold | $502,000+12.8%$253/sqft |
Source: | ||
| 2/7/2024 | Listed for sale | $445,000+95.2%$224/sqft |
Source: | ||
| 7/27/2023 | Sold | $228,000$115/sqft |
Source: | ||
Public tax history
| Year | Property taxes | Tax assessment |
|---|---|---|
| 2024 | $5,695 +15.1% | $335,800 +8.5% |
| 2023 | $4,947 +13.4% | $309,600 +70.7% |
| 2022 | $4,363 +6.9% | $181,400 |
Find assessor info on the county website
Neighborhood: 03106
Nearby schools
GreatSchools rating
- NAFred C. Underhill SchoolGrades: PK-2Distance: 1.3 mi
- 7/10David R. Cawley Middle SchoolGrades: 6-8Distance: 2.1 mi
- 7/10Hooksett Memorial SchoolGrades: 3-5Distance: 3.5 mi
Schools provided by the listing agent
- District: Hooksett School District
Source: PrimeMLS. This data may not be complete. We recommend contacting the local school district to confirm school assignments for this home.

Get pre-qualified for a loan
At Zillow Home Loans, we can pre-qualify you in as little as 5 minutes with no impact to your credit score.An equal housing lender. NMLS #10287.
