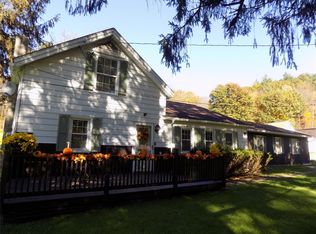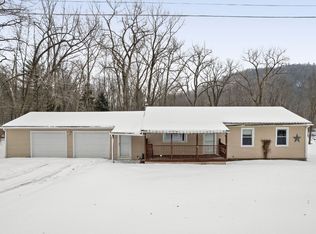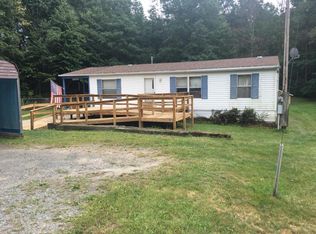Sold for $200,000
$200,000
6 State Line Rd, Windsor, NY 13865
4beds
1,560sqft
Single Family Residence
Built in 1944
0.65 Acres Lot
$205,600 Zestimate®
$128/sqft
$1,886 Estimated rent
Home value
$205,600
$183,000 - $230,000
$1,886/mo
Zestimate® history
Loading...
Owner options
Explore your selling options
What's special
This beautiful, well-kept 4-bedroom home sits on almost 3/4 of an acre. The inside of this home has been tastefully updated in the farm/country style design. The rooms are large and bright. The open kitchen /dining room is great for entertaining. The large living room is great for relaxing and has the woodstove to make it cozy on the cold winter days. The covered front porch allows you to sit and relax while looking over the beautifully landscaped flowerbed. The shed has a covered area for all the wood needed to keep the woodstove going through the colder months. The other side of the shed is the most adorable she shed for flower gardening. The 2-bay garage is oversized with plenty of room for cars and toys. There's a nice flat yard for playing. Behind the house is a hilly area that is loaded with all kinds of perennial flowers.
Zillow last checked: 8 hours ago
Listing updated: June 18, 2025 at 06:22pm
Listed by:
Sherilyn Oralls,
WOODLAND CREEK REAL ESTATE
Bought with:
Jennifer Greenmun, 10301208318
EXIT REALTY HOMEWARD BOUND
Source: GBMLS,MLS#: 330733 Originating MLS: Greater Binghamton Association of REALTORS
Originating MLS: Greater Binghamton Association of REALTORS
Facts & features
Interior
Bedrooms & bathrooms
- Bedrooms: 4
- Bathrooms: 1
- Full bathrooms: 1
Bedroom
- Level: Second
- Dimensions: 13.3x13
Bedroom
- Level: Second
- Dimensions: 13.3x11
Bedroom
- Level: Second
- Dimensions: 12x10.1
Bedroom
- Level: Second
- Dimensions: 10.1x9
Bathroom
- Level: Second
- Dimensions: 7.8x5.9
Kitchen
- Level: First
- Dimensions: 25.2 x 13.3 kitchen/dining combo
Laundry
- Level: First
- Dimensions: 12.9 x 7.5
Living room
- Level: First
- Dimensions: 25.2x15.2
Heating
- Hot Water, Radiator(s)
Cooling
- Ceiling Fan(s)
Appliances
- Included: Dryer, Electric Water Heater, Free-Standing Range, Refrigerator, Washer
Features
- Flooring: Laminate, Wood
- Basement: Partial
- Number of fireplaces: 1
- Fireplace features: Living Room, Stove, Wood Burning
Interior area
- Total interior livable area: 1,560 sqft
- Finished area above ground: 1,560
- Finished area below ground: 0
Property
Parking
- Total spaces: 1
- Parking features: Circular Driveway, Detached, Electricity, Garage, Two Car Garage, Oversized
- Garage spaces: 1
Features
- Levels: Two
- Stories: 2
- Patio & porch: Covered, Deck, Open, Porch
- Exterior features: Deck, Landscaping, Mature Trees/Landscape, Porch, Shed
Lot
- Size: 0.65 Acres
- Features: Sloped Down
Details
- Additional structures: Shed(s)
- Parcel number: 03508923200000010130000000
Construction
Type & style
- Home type: SingleFamily
- Architectural style: Two Story
- Property subtype: Single Family Residence
Materials
- Stucco
- Foundation: Basement, Concrete Perimeter, Stone
Condition
- Year built: 1944
Utilities & green energy
- Sewer: Septic Tank
- Water: Well
Community & neighborhood
Location
- Region: Windsor
Other
Other facts
- Listing agreement: Exclusive Right To Sell
- Ownership: OWNER
Price history
| Date | Event | Price |
|---|---|---|
| 6/16/2025 | Sold | $200,000$128/sqft |
Source: | ||
| 5/1/2025 | Contingent | $200,000$128/sqft |
Source: | ||
| 4/17/2025 | Listed for sale | $200,000+275.9%$128/sqft |
Source: | ||
| 6/15/2000 | Sold | $53,200$34/sqft |
Source: Public Record Report a problem | ||
Public tax history
| Year | Property taxes | Tax assessment |
|---|---|---|
| 2024 | -- | $70,000 |
| 2023 | -- | $70,000 |
| 2022 | -- | $70,000 |
Find assessor info on the county website
Neighborhood: 13865
Nearby schools
GreatSchools rating
- 6/10A F Palmer Elementary School / Windsor Central Middle SchoolGrades: PK-8Distance: 6.2 mi
- 7/10Windsor Central High SchoolGrades: 9-12Distance: 5.1 mi
Schools provided by the listing agent
- Elementary: Alice Freeman Palmer
- District: Windsor
Source: GBMLS. This data may not be complete. We recommend contacting the local school district to confirm school assignments for this home.


