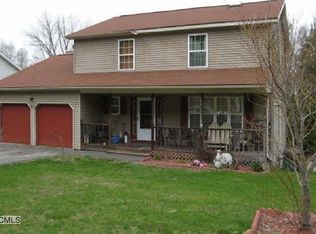Spacious open floor plan with cathedral ceilings, Kitchen with stainless steel appliances, Granite counter tops, Gleaming hardwood floors throughout main level, Sliding glass door to deck over looking private rear yard. Lower level Full Bath, office or 4th Bedroom plus (family room with wet Bar or in-law kitchen setup. Perfect for in-law setup. Central Air and 2 car garage. Walking distance to train station for commuting to New York. A mint home located in quiet Picturesque New England town of Beacon Falls.
This property is off market, which means it's not currently listed for sale or rent on Zillow. This may be different from what's available on other websites or public sources.

