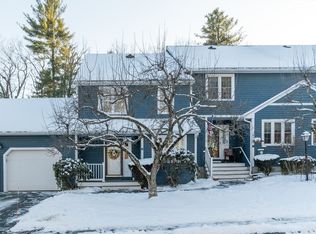Sold for $395,000
$395,000
6 Stallbrook Rd, Milford, MA 01757
2beds
1,437sqft
Condominium, Townhouse
Built in 1988
-- sqft lot
$430,900 Zestimate®
$275/sqft
$2,534 Estimated rent
Home value
$430,900
$409,000 - $452,000
$2,534/mo
Zestimate® history
Loading...
Owner options
Explore your selling options
What's special
This is it! The beautiful young, spacious townhouse you have been waiting for! Bright, sunny, open, floor plan. Updated kitchen w/ oak cabinets granite counter tops and all stainless appliances. First floor half bath/powder room. Sliders from the spacious living room to a private deck and wooded, peaceful back yard. Huge master suite. Guest bedroom with Hollywood full bath. 2nd floor laundry convenience. Birch Hill at Milford is a beautiful well planned and cared for complex of 60 units. Minutes to Rts. 495, 9, the Mass. Pike and shopping. Recently updated, paint, carpet, heating & cooling system. New deck in 2022. All appliances included! The unfinished basement could add almost 700 sq ft more of living space! 1 car attached garage, pets allowed and much more! Come see!
Zillow last checked: 8 hours ago
Listing updated: April 27, 2023 at 05:31pm
Listed by:
Jerry Bluhm 508-520-1847,
REMAX Executive Realty 508-872-3113
Bought with:
Stephen Coukos
Berkshire Hathaway HomeServices Page Realty
Source: MLS PIN,MLS#: 73088948
Facts & features
Interior
Bedrooms & bathrooms
- Bedrooms: 2
- Bathrooms: 3
- Full bathrooms: 2
- 1/2 bathrooms: 1
Primary bedroom
- Features: Flooring - Wall to Wall Carpet
- Level: Second
Bedroom 2
- Features: Flooring - Wall to Wall Carpet
- Level: Second
Primary bathroom
- Features: Yes
Bathroom 1
- Features: Flooring - Stone/Ceramic Tile
- Level: First
Bathroom 2
- Features: Flooring - Vinyl
- Level: Second
Bathroom 3
- Features: Flooring - Vinyl
- Level: Second
Dining room
- Features: Flooring - Laminate
- Level: First
Kitchen
- Features: Ceiling Fan(s), Flooring - Stone/Ceramic Tile
- Level: First
Living room
- Features: Flooring - Laminate, Deck - Exterior
- Level: First
Heating
- Forced Air, Heat Pump
Cooling
- Central Air
Appliances
- Included: Range, Dishwasher, Disposal, Microwave, Refrigerator, Washer, Dryer
- Laundry: Second Floor, In Building, Washer Hookup
Features
- Flooring: Tile, Vinyl, Carpet, Laminate
- Windows: Insulated Windows
- Has basement: Yes
- Has fireplace: No
- Common walls with other units/homes: 2+ Common Walls
Interior area
- Total structure area: 1,437
- Total interior livable area: 1,437 sqft
Property
Parking
- Total spaces: 3
- Parking features: Attached
- Attached garage spaces: 1
- Uncovered spaces: 2
Features
- Patio & porch: Deck
- Exterior features: Deck
Details
- Parcel number: 1616969
- Zoning: Res.
Construction
Type & style
- Home type: Townhouse
- Property subtype: Condominium, Townhouse
Materials
- Frame
- Roof: Shingle
Condition
- Year built: 1988
Utilities & green energy
- Electric: Circuit Breakers, 200+ Amp Service
- Sewer: Public Sewer
- Water: Public
- Utilities for property: for Electric Range, for Electric Oven, Washer Hookup
Community & neighborhood
Community
- Community features: Shopping, Medical Facility, Highway Access, House of Worship, Public School
Location
- Region: Milford
HOA & financial
HOA
- HOA fee: $419 monthly
- Services included: Sewer, Insurance, Road Maintenance, Maintenance Grounds, Snow Removal, Trash
Price history
| Date | Event | Price |
|---|---|---|
| 4/24/2023 | Sold | $395,000-1.2%$275/sqft |
Source: MLS PIN #73088948 Report a problem | ||
| 3/22/2023 | Contingent | $399,900$278/sqft |
Source: MLS PIN #73088948 Report a problem | ||
| 3/18/2023 | Listed for sale | $399,900+42.8%$278/sqft |
Source: MLS PIN #73088948 Report a problem | ||
| 3/27/2020 | Sold | $280,000+16.9%$195/sqft |
Source: Public Record Report a problem | ||
| 9/24/2009 | Sold | $239,500$167/sqft |
Source: Public Record Report a problem | ||
Public tax history
| Year | Property taxes | Tax assessment |
|---|---|---|
| 2025 | $4,963 -8.3% | $387,700 -4.8% |
| 2024 | $5,414 +15.6% | $407,400 +25.7% |
| 2023 | $4,683 +11.4% | $324,100 +18.7% |
Find assessor info on the county website
Neighborhood: 01757
Nearby schools
GreatSchools rating
- NAMemorial Elementary SchoolGrades: K-2Distance: 1.5 mi
- 2/10Stacy Middle SchoolGrades: 6-8Distance: 1.3 mi
- 3/10Milford High SchoolGrades: 9-12Distance: 2 mi
Schools provided by the listing agent
- High: Milford
Source: MLS PIN. This data may not be complete. We recommend contacting the local school district to confirm school assignments for this home.
Get a cash offer in 3 minutes
Find out how much your home could sell for in as little as 3 minutes with a no-obligation cash offer.
Estimated market value$430,900
Get a cash offer in 3 minutes
Find out how much your home could sell for in as little as 3 minutes with a no-obligation cash offer.
Estimated market value
$430,900
