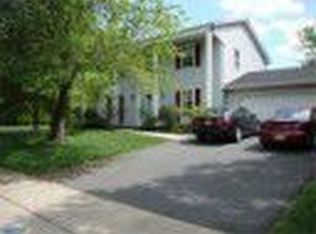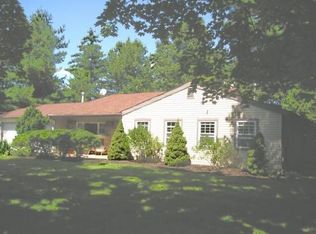Absolutely Perfect! This home starts with a Beautiful Custom Front door inviting you into this Impeccable Home! Owners have maintained this home and kept it in Prestine condition. Much love and care! Quartz Counters in the Open Eat-In Kitchen With double pantry storage, Jennair 5 burner stove on top of an abundance of Cabinets. Formal Dining room/Den and oversize Living Room. Family room with Built ins and Wood burning FP. All rooms are oversized and the Master has a full bath and his and her closets. Newer furnace and a/c. All Anderson windows. Two car Garage and double wide driveway. Close to Route 1 and all major Highways. Come visit this Perfect home!
This property is off market, which means it's not currently listed for sale or rent on Zillow. This may be different from what's available on other websites or public sources.

