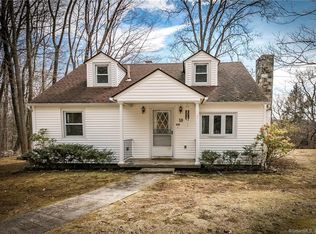Sold for $645,000
$645,000
6 Squash Hollow Road, New Milford, CT 06776
3beds
2,300sqft
Single Family Residence
Built in 2024
3.5 Acres Lot
$666,500 Zestimate®
$280/sqft
$4,570 Estimated rent
Home value
$666,500
Estimated sales range
Not available
$4,570/mo
Zestimate® history
Loading...
Owner options
Explore your selling options
What's special
New Construction! Ready to move in. Sophisticated design of modern open living, grounded by red oak flooring and flooded with natural light. Master Craftsmanship through-out the Contemporary Raised Ranch on three plus acres. Cathedral ceilings offer a spacious and inviting feeling in the open floor plan. Enjoy cooking in the sleek kitchen with quartz waterfall countertops, pot water filler over gas range with modern range hood, smart refrigerator/freezer, built-in microwave, and lots of storage space. Walk out the sider to enjoy the large deck. The primary bedroom has a full Roman bathroom, walk in closet and slider that flows out to the extra large deck that overlooks the back private yard. Cathedral ceiling in the second bedroom adds a touch of elegance. The third bedroom also has a large closet and red hard wood floors. Movie night takes place in the media/family/game room in the lower level. Set up your office or craft room or in one or two of the two extra rooms in the lower level. Oversized two car garage with temperature storage room and utility room. 3.5 acres includes frontage on two roads and two brooks! Clear water and stonewalls! Make this house and property a delight for persons looking for a piece of country living!
Zillow last checked: 8 hours ago
Listing updated: May 20, 2025 at 11:39am
Listed by:
Bonnie Sue Bevans 860-927-1819,
BRealEstate.net 860-927-1819
Bought with:
Sebastian Campos, RES.0830911
Realty ONE Group Connect
Source: Smart MLS,MLS#: 24085024
Facts & features
Interior
Bedrooms & bathrooms
- Bedrooms: 3
- Bathrooms: 2
- Full bathrooms: 2
Primary bedroom
- Features: Balcony/Deck, Bedroom Suite, Full Bath, Sliders, Walk-In Closet(s), Hardwood Floor
- Level: Main
- Area: 210 Square Feet
- Dimensions: 14 x 15
Bedroom
- Features: Hardwood Floor
- Level: Main
- Area: 150 Square Feet
- Dimensions: 15 x 10
Bedroom
- Features: Cathedral Ceiling(s), Hardwood Floor
- Level: Main
- Area: 132 Square Feet
- Dimensions: 12 x 11
Primary bathroom
- Features: Tile Floor
- Level: Main
- Area: 60 Square Feet
- Dimensions: 5 x 12
Bathroom
- Features: Tub w/Shower, Tile Floor
- Level: Main
- Area: 50 Square Feet
- Dimensions: 5 x 10
Dining room
- Features: Cathedral Ceiling(s), Balcony/Deck, Combination Liv/Din Rm, Sliders, Hardwood Floor
- Level: Main
- Area: 240 Square Feet
- Dimensions: 15 x 16
Family room
- Features: Vinyl Floor
- Level: Lower
- Area: 204 Square Feet
- Dimensions: 12 x 17
Great room
- Features: Vinyl Floor
- Level: Lower
- Area: 255 Square Feet
- Dimensions: 15 x 17
Kitchen
- Features: Cathedral Ceiling(s), Breakfast Bar, Quartz Counters, Hardwood Floor
- Level: Main
- Area: 225 Square Feet
- Dimensions: 15 x 15
Living room
- Features: Cathedral Ceiling(s), Combination Liv/Din Rm, Hardwood Floor
- Level: Main
- Area: 180 Square Feet
- Dimensions: 15 x 12
Office
- Features: Vinyl Floor
- Level: Lower
- Area: 90 Square Feet
- Dimensions: 9 x 10
Heating
- Forced Air, Propane
Cooling
- Central Air
Appliances
- Included: Gas Range, Microwave, Refrigerator, Freezer, Ice Maker, Dishwasher, Washer, Dryer, Water Heater, Tankless Water Heater
- Laundry: Main Level, Mud Room
Features
- Wired for Data
- Doors: Storm Door(s)
- Windows: Thermopane Windows
- Basement: None
- Attic: Pull Down Stairs
- Has fireplace: No
Interior area
- Total structure area: 2,300
- Total interior livable area: 2,300 sqft
- Finished area above ground: 1,600
- Finished area below ground: 700
Property
Parking
- Total spaces: 6
- Parking features: Attached, Paved, Driveway
- Attached garage spaces: 2
- Has uncovered spaces: Yes
Features
- Patio & porch: Deck
- Exterior features: Stone Wall
- Has view: Yes
- View description: Water
- Has water view: Yes
- Water view: Water
- Waterfront features: Waterfront, Brook, Walk to Water
Lot
- Size: 3.50 Acres
- Features: Wetlands, Few Trees, Wooded, Level, Sloped
Details
- Parcel number: 999999999
- Zoning: Residential
Construction
Type & style
- Home type: SingleFamily
- Architectural style: Ranch
- Property subtype: Single Family Residence
Materials
- Vinyl Siding
- Foundation: Concrete Perimeter, Raised
- Roof: Asphalt
Condition
- Completed/Never Occupied
- Year built: 2024
Details
- Warranty included: Yes
Utilities & green energy
- Sewer: Septic Tank
- Water: Well
Green energy
- Energy efficient items: Doors, Windows
Community & neighborhood
Location
- Region: New Milford
- Subdivision: Gaylordsville
Price history
| Date | Event | Price |
|---|---|---|
| 5/20/2025 | Pending sale | $615,000-4.7%$267/sqft |
Source: | ||
| 5/9/2025 | Sold | $645,000+4.9%$280/sqft |
Source: | ||
| 4/7/2025 | Listed for sale | $615,000$267/sqft |
Source: | ||
Public tax history
Tax history is unavailable.
Neighborhood: 06776
Nearby schools
GreatSchools rating
- 6/10Sarah Noble Intermediate SchoolGrades: 3-5Distance: 3.7 mi
- 4/10Schaghticoke Middle SchoolGrades: 6-8Distance: 3.5 mi
- 6/10New Milford High SchoolGrades: 9-12Distance: 5.8 mi
Schools provided by the listing agent
- Elementary: Hill & Plain
- Middle: Schaghticoke,Sarah Noble
- High: New Milford
Source: Smart MLS. This data may not be complete. We recommend contacting the local school district to confirm school assignments for this home.

Get pre-qualified for a loan
At Zillow Home Loans, we can pre-qualify you in as little as 5 minutes with no impact to your credit score.An equal housing lender. NMLS #10287.
