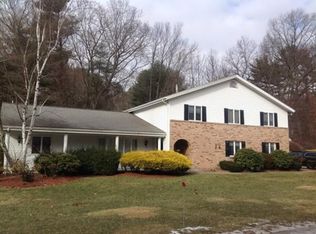Impeccable one owner home offering many thoughtful updates awaits! Located on a pretty cul-de-sac, this turnkey home offers 3-4 bedrooms plus a bonus room for home office or game room. So many sought after features including an updated kitchen with stainless appliances, updated bathrooms including a master bath. The main level has a generous living room, formal dining room and a sun filled family room off the kitchen. Your holidays will be bright entertaining in this modern home. The lower level offers a 2nd family -room, 4th bedroom or home office, 1/2 bath and laundry. Enjoy the brand-new deck and stairs to the yard. The location provides easy access to major routes, and is in the new Maria Hastings & Diamond Middle School districts. A wonderful opportunity to own an amazing one owner home. Move in and enjoy! Open houses Friday 4;430- 6pm - Saturday 1-3 and Sunday 12-2. Offer deadline, Monday September 19th at 3:00Pm.
This property is off market, which means it's not currently listed for sale or rent on Zillow. This may be different from what's available on other websites or public sources.
