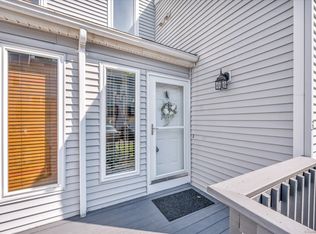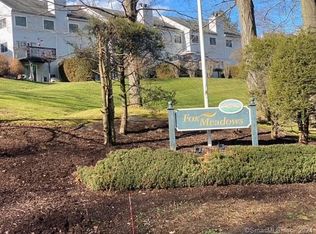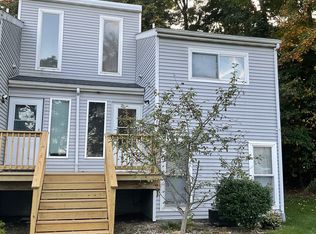Sold for $290,000 on 11/16/23
$290,000
6 Springdale Road #6, Cromwell, CT 06416
3beds
1,520sqft
Condominium, Townhouse
Built in 1979
-- sqft lot
$324,200 Zestimate®
$191/sqft
$2,733 Estimated rent
Home value
$324,200
$308,000 - $344,000
$2,733/mo
Zestimate® history
Loading...
Owner options
Explore your selling options
What's special
Rarely available Fox Meadows townhouse in pristine, move-in condition! Completely renovated top to bottom in 2018, this sexy, bright, modern townhouse is waiting! A gorgeous, vaulted entry leads down a few steps to the kitchen, dining room and living room. The kitchen is a dream with a center island, white cabinets, granite counters, subway tile backsplash and stainless appliances including a natural gas stove...isn't that what every foodie and aspiring chef wants?! Light grey bamboo flooring flows throughout this level including the large dining area and living room with wood burning fireplace. Sliders from the living room lead out to a lovely deck. A half bath with tile floor and washer/dryer complete this level. The second floor, with wall to wall carpeting, has 2 standard bedrooms, both with vaulted ceiling and a full bath. The primary suite also has a vaulted ceiling and sleek bath with stall shower. The lowest level, while not heated, is partially finished and is perfect for a home gym, office, craft room, etc. And the best part of this unit? The 2 car basement garage, a luxury in condo living. Natural gas heat, hot water and cooking, central air, a wonderful in-ground pool and clubhouse all add up to make for a lovely community that is quiet yet so close to everything.
Zillow last checked: 8 hours ago
Listing updated: November 16, 2023 at 11:49am
Listed by:
Juliet L. Cavanaugh 860-398-0058,
Cavanaugh & Company LLC 860-346-8900,
Heather Kilbourn 860-346-8900,
Cavanaugh & Company LLC
Bought with:
Linda A. Mayfield, RES.0006880
RE/MAX RISE
Source: Smart MLS,MLS#: 170597730
Facts & features
Interior
Bedrooms & bathrooms
- Bedrooms: 3
- Bathrooms: 3
- Full bathrooms: 2
- 1/2 bathrooms: 1
Primary bedroom
- Features: Remodeled, Vaulted Ceiling(s), Stall Shower, Wall/Wall Carpet
- Level: Upper
- Area: 234 Square Feet
- Dimensions: 18 x 13
Bedroom
- Features: Remodeled, Vaulted Ceiling(s)
- Level: Upper
- Area: 110 Square Feet
- Dimensions: 11 x 10
Bedroom
- Features: Vaulted Ceiling(s), Wall/Wall Carpet
- Level: Upper
- Area: 120 Square Feet
- Dimensions: 12 x 10
Dining room
- Features: Remodeled, Tile Floor
- Level: Main
- Area: 65 Square Feet
- Dimensions: 5 x 13
Kitchen
- Features: Remodeled, Breakfast Bar, Granite Counters, Kitchen Island, Vinyl Floor
- Level: Main
- Area: 169 Square Feet
- Dimensions: 13 x 13
Living room
- Features: Remodeled, Balcony/Deck, Fireplace, Vinyl Floor
- Level: Main
- Area: 252 Square Feet
- Dimensions: 12 x 21
Heating
- Forced Air, Natural Gas
Cooling
- Central Air
Appliances
- Included: Gas Range, Microwave, Refrigerator, Dishwasher, Disposal, Washer, Dryer, Water Heater, Gas Water Heater
- Laundry: Main Level
Features
- Basement: Partially Finished
- Attic: None
- Number of fireplaces: 1
Interior area
- Total structure area: 1,520
- Total interior livable area: 1,520 sqft
- Finished area above ground: 1,520
Property
Parking
- Total spaces: 2
- Parking features: Attached
- Attached garage spaces: 2
Features
- Stories: 2
- Patio & porch: Deck
- Has private pool: Yes
- Pool features: In Ground
Lot
- Features: Level
Details
- Parcel number: 954451
- Zoning: R-15
Construction
Type & style
- Home type: Condo
- Architectural style: Townhouse
- Property subtype: Condominium, Townhouse
Materials
- Vinyl Siding
Condition
- New construction: No
- Year built: 1979
Utilities & green energy
- Sewer: Public Sewer
- Water: Public
Community & neighborhood
Community
- Community features: Golf, Health Club, Medical Facilities, Near Public Transport, Shopping/Mall
Location
- Region: Cromwell
HOA & financial
HOA
- Has HOA: Yes
- HOA fee: $383 monthly
- Amenities included: Clubhouse, Pool
- Services included: Maintenance Grounds, Trash, Snow Removal, Water, Pool Service, Road Maintenance
Price history
| Date | Event | Price |
|---|---|---|
| 11/16/2023 | Sold | $290,000+3.6%$191/sqft |
Source: | ||
| 11/8/2023 | Pending sale | $279,900$184/sqft |
Source: | ||
| 9/22/2023 | Listed for sale | $279,900+51.3%$184/sqft |
Source: | ||
| 2/13/2018 | Sold | $185,000+47.9%$122/sqft |
Source: | ||
| 10/4/2017 | Sold | $125,099$82/sqft |
Source: | ||
Public tax history
Tax history is unavailable.
Neighborhood: 06416
Nearby schools
GreatSchools rating
- NAEdna C. Stevens SchoolGrades: PK-2Distance: 1.9 mi
- 8/10Cromwell Middle SchoolGrades: 6-8Distance: 2.2 mi
- 9/10Cromwell High SchoolGrades: 9-12Distance: 1.7 mi
Schools provided by the listing agent
- Elementary: Edna C. Stevens
- High: Cromwell
Source: Smart MLS. This data may not be complete. We recommend contacting the local school district to confirm school assignments for this home.

Get pre-qualified for a loan
At Zillow Home Loans, we can pre-qualify you in as little as 5 minutes with no impact to your credit score.An equal housing lender. NMLS #10287.
Sell for more on Zillow
Get a free Zillow Showcase℠ listing and you could sell for .
$324,200
2% more+ $6,484
With Zillow Showcase(estimated)
$330,684

