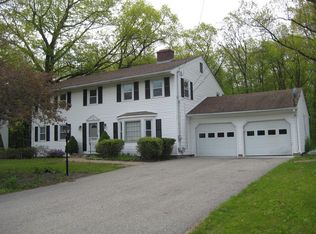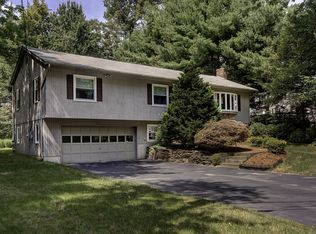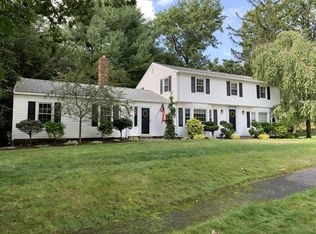Wonderful family home in excellent West Side neighborhood. Extensive list of renovations and recent improvements. Beautiful and move in ready. Open concept main floor with gorgeous new, state of the art kitchen, dining room and extra large living room. Custom mudroom, full bath, four season extra large sunroom and office complete the first floor. Second floor has renovated master and master bath, plus four additional bedrooms, full bath and large laundry room. Basement is partially finished with hardwood floors and built in entertainment system. Yard has been professionally landscaped with extensive perennial plantings and has an underground sprinkler system. Beautiful heated inground pool with patio plus additional patio, deck and porch. Vinyl and wrought iron fencing. House has new roof, new windows and new central AC. There is nothing to do but move in!
This property is off market, which means it's not currently listed for sale or rent on Zillow. This may be different from what's available on other websites or public sources.


