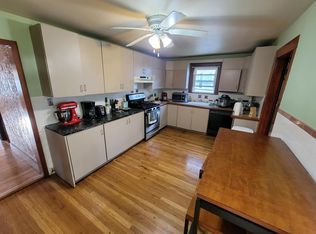Sold for $1,475,000
$1,475,000
6 Spring St Unit 6, Somerville, MA 02143
3beds
2,055sqft
Condominium, Townhouse
Built in 1890
-- sqft lot
$-- Zestimate®
$718/sqft
$-- Estimated rent
Home value
Not available
Estimated sales range
Not available
Not available
Zestimate® history
Loading...
Owner options
Explore your selling options
What's special
Bright and crisp townhouse in Spring Hill, close to Porter, Union and Harvard Squares! This airy home offers 2,055 SF of living space across three levels, packing a punch with 3 bedrooms, 3.5 bathrooms, parking and a private rear patio. The open floor plan seamlessly blends style and function, with high ceilings and large windows giving fantastic natural light throughout. The kitchen is a cook’s delight with a 6-burner range, quartz countertops and custom cabinetry – everything needed to host the perfect dinner party. The second floor has two bedrooms and two full baths, including the beautiful primary en-suite bathroom with skylight and dual vanity. Downstairs, a spacious family room is the perfect place to unwind, and the well-proportioned third bedroom and bathroom make for a great teenager/in-law/guest suite. Enjoy nearby parks, restaurants, artisan coffee, specialty bakeries, breweries and a rock climbing gym. Close to the Red and Green Line T, Commuter Rail and bus routes!
Zillow last checked: 8 hours ago
Listing updated: November 18, 2024 at 09:10am
Listed by:
Lauren Holleran Team 617-913-2203,
Gibson Sotheby's International Realty 617-945-9161
Bought with:
Lauren Holleran Team
Gibson Sotheby's International Realty
Source: MLS PIN,MLS#: 73300032
Facts & features
Interior
Bedrooms & bathrooms
- Bedrooms: 3
- Bathrooms: 4
- Full bathrooms: 3
- 1/2 bathrooms: 1
Primary bedroom
- Features: Bathroom - Full, Closet/Cabinets - Custom Built, Flooring - Hardwood, Window(s) - Bay/Bow/Box, Recessed Lighting
- Level: Second
- Area: 224
- Dimensions: 16 x 14
Bedroom 2
- Features: Closet, Flooring - Hardwood, Window(s) - Bay/Bow/Box, Recessed Lighting
- Level: Second
- Area: 156
- Dimensions: 13 x 12
Bedroom 3
- Features: Closet, Flooring - Hardwood, Window(s) - Bay/Bow/Box, Recessed Lighting
- Level: Basement
- Area: 154
- Dimensions: 14 x 11
Primary bathroom
- Features: Yes
Bathroom 1
- Features: Bathroom - Full, Bathroom - Double Vanity/Sink, Bathroom - Tiled With Shower Stall, Skylight, Closet/Cabinets - Custom Built, Flooring - Stone/Ceramic Tile, Recessed Lighting, Lighting - Sconce
- Level: Second
- Area: 90
- Dimensions: 10 x 9
Bathroom 2
- Features: Bathroom - Full, Bathroom - Tiled With Tub, Flooring - Stone/Ceramic Tile, Window(s) - Bay/Bow/Box, Recessed Lighting
- Level: Second
- Area: 54
- Dimensions: 9 x 6
Bathroom 3
- Features: Bathroom - Full, Bathroom - Tiled With Tub, Flooring - Stone/Ceramic Tile, Recessed Lighting
- Level: Basement
- Area: 40
- Dimensions: 8 x 5
Dining room
- Features: Flooring - Hardwood, Window(s) - Bay/Bow/Box, Exterior Access, Open Floorplan, Recessed Lighting
- Level: First
- Area: 154
- Dimensions: 14 x 11
Family room
- Features: Flooring - Hardwood, Window(s) - Bay/Bow/Box, Recessed Lighting
- Level: Basement
- Area: 234
- Dimensions: 18 x 13
Kitchen
- Features: Closet/Cabinets - Custom Built, Flooring - Hardwood, Window(s) - Bay/Bow/Box, Kitchen Island, Open Floorplan, Recessed Lighting, Stainless Steel Appliances, Lighting - Pendant
- Level: First
- Area: 112
- Dimensions: 14 x 8
Living room
- Features: Closet/Cabinets - Custom Built, Flooring - Hardwood, Window(s) - Bay/Bow/Box, Open Floorplan, Recessed Lighting
- Level: First
- Area: 240
- Dimensions: 16 x 15
Heating
- Forced Air
Cooling
- Central Air
Appliances
- Included: Range, Dishwasher, Disposal, Microwave, Refrigerator, Washer, Dryer
- Laundry: In Basement, In Unit, Electric Dryer Hookup, Washer Hookup
Features
- Bathroom - Half, Recessed Lighting, Bathroom, Internet Available - Broadband
- Flooring: Wood, Tile, Flooring - Hardwood
- Doors: Insulated Doors
- Windows: Insulated Windows
- Has basement: Yes
- Number of fireplaces: 1
- Fireplace features: Living Room
- Common walls with other units/homes: End Unit
Interior area
- Total structure area: 2,055
- Total interior livable area: 2,055 sqft
Property
Parking
- Total spaces: 1
- Parking features: Off Street, Deeded
- Uncovered spaces: 1
Accessibility
- Accessibility features: No
Features
- Exterior features: Garden
- Fencing: Security
Details
- Parcel number: 044I.00006000006,5071559
- Zoning: R
- Other equipment: Intercom
Construction
Type & style
- Home type: Townhouse
- Property subtype: Condominium, Townhouse
Materials
- Frame
- Roof: Shingle,Rubber
Condition
- Year built: 1890
- Major remodel year: 2018
Utilities & green energy
- Electric: Circuit Breakers, 100 Amp Service
- Sewer: Public Sewer
- Water: Public
- Utilities for property: for Gas Range, for Gas Oven, for Electric Dryer, Washer Hookup
Green energy
- Energy efficient items: Thermostat
Community & neighborhood
Security
- Security features: Intercom, TV Monitor, Security System
Community
- Community features: Public Transportation, Shopping, Pool, Tennis Court(s), Park, Walk/Jog Trails, Medical Facility, Laundromat, Bike Path, Conservation Area, Highway Access, House of Worship, Private School, Public School, T-Station, University
Location
- Region: Somerville
HOA & financial
HOA
- HOA fee: $210 monthly
- Services included: Insurance
Other
Other facts
- Listing terms: Contract
Price history
| Date | Event | Price |
|---|---|---|
| 11/15/2024 | Sold | $1,475,000+5.7%$718/sqft |
Source: MLS PIN #73300032 Report a problem | ||
| 10/8/2024 | Listed for sale | $1,395,000$679/sqft |
Source: MLS PIN #73300032 Report a problem | ||
Public tax history
Tax history is unavailable.
Neighborhood: Spring Hill
Nearby schools
GreatSchools rating
- 7/10John F. Kennedy Elementary SchoolGrades: PK-8Distance: 0.5 mi
- 6/10Somerville High SchoolGrades: 9-12Distance: 0.7 mi
- 5/10Albert F. Argenziano School At Lincoln ParkGrades: PK-8Distance: 0.6 mi
Schools provided by the listing agent
- Elementary: Lottery
- Middle: Lottery
- High: Somerville High
Source: MLS PIN. This data may not be complete. We recommend contacting the local school district to confirm school assignments for this home.
Get pre-qualified for a loan
At Zillow Home Loans, we can pre-qualify you in as little as 5 minutes with no impact to your credit score.An equal housing lender. NMLS #10287.
