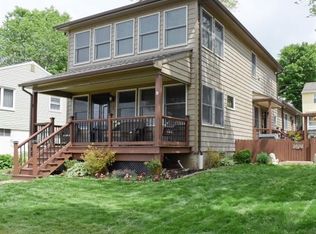Closed
$385,000
6 Spring Rd, Jefferson Twp., NJ 07849
2beds
1baths
--sqft
Single Family Residence
Built in 1950
4,791.6 Square Feet Lot
$392,400 Zestimate®
$--/sqft
$2,370 Estimated rent
Home value
$392,400
$365,000 - $420,000
$2,370/mo
Zestimate® history
Loading...
Owner options
Explore your selling options
What's special
Zillow last checked: February 11, 2026 at 11:15pm
Listing updated: October 04, 2025 at 02:28am
Listed by:
Tatiana Novack 973-770-7777,
Re/Max House Values
Bought with:
Lisa Moffatt
Re/Max House Values
Source: GSMLS,MLS#: 3973570
Facts & features
Interior
Bedrooms & bathrooms
- Bedrooms: 2
- Bathrooms: 1
Property
Lot
- Size: 4,791 sqft
- Dimensions: 0.115 AC
Details
- Parcel number: 1400149000000005
Construction
Type & style
- Home type: SingleFamily
- Property subtype: Single Family Residence
Condition
- Year built: 1950
Community & neighborhood
Location
- Region: Lake Hopatcong
Price history
| Date | Event | Price |
|---|---|---|
| 9/29/2025 | Sold | $385,000+2.7% |
Source: | ||
| 8/24/2025 | Pending sale | $375,000 |
Source: | ||
| 8/15/2025 | Listed for sale | $375,000 |
Source: | ||
| 7/29/2025 | Pending sale | $375,000 |
Source: | ||
| 7/12/2025 | Listed for sale | $375,000+85.6% |
Source: | ||
Public tax history
| Year | Property taxes | Tax assessment |
|---|---|---|
| 2025 | $5,141 | $177,100 |
| 2024 | $5,141 -0.8% | $177,100 |
| 2023 | $5,182 +2.7% | $177,100 |
Find assessor info on the county website
Neighborhood: 07849
Nearby schools
GreatSchools rating
- NAEllen T. Briggs Elementary SchoolGrades: PK-1Distance: 0.5 mi
- 6/10Jefferson Twp Middle SchoolGrades: 6-8Distance: 5.5 mi
- 4/10Jefferson Twp High SchoolGrades: 9-12Distance: 5.6 mi
Get a cash offer in 3 minutes
Find out how much your home could sell for in as little as 3 minutes with a no-obligation cash offer.
Estimated market value$392,400
Get a cash offer in 3 minutes
Find out how much your home could sell for in as little as 3 minutes with a no-obligation cash offer.
Estimated market value
$392,400
