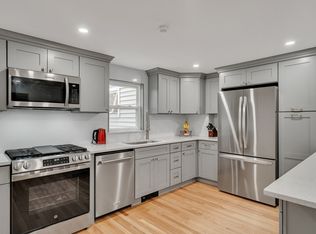Perched on a hill w/sweeping views, this lovely bungalow has an inviting front porch and lovely yard. Kitchen features granite counters, glass tile backsplash, ss Kenmore Elite appliances (including 5-burner gas stove and convection oven), white cabinets, recessed lights, and huge picture window above sink overlooking yard. Dining alcove off kitchen has bow windows overlooking backyard and door to side yard. To right of kitchen, DR has a chair rail and windows, w/double French doors to office/studio flanked by windows overlooking yard. Half bath w/pedestal sink off office. Top fl has full tiled bath w/linen closet, master bedroom w/walk-in closet and attic access, and 2 bedrooms w/big closets. Wood fl throughout, except baths. Basement has finished playroom, w/d, and separate utility/storage area. Additional exterior storage beneath front porch and by side yard. Parking front of property on recently paved (2018) private way. Steps to Mass. Ave. bus, shops, bike path. Nr parks, Rt. 2.
This property is off market, which means it's not currently listed for sale or rent on Zillow. This may be different from what's available on other websites or public sources.
