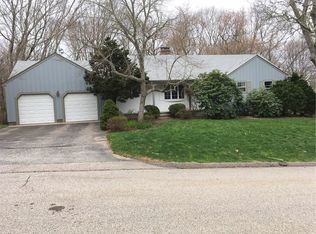Walk up to the front porch and sit a bit, the peace and tranquility starts here. From welcoming foyer you can choose to relax in the great room with its wonderful light, barrel ceiling and wooded views. Or into the living room/dining area/kitchen open living space. The kitchen has wonderful workflow and ample storage, family and friends can gather, pitch in or relax and enjoy. The more formal dining room with lovely outdoor views, is large enough for a table seating 10 adults and has access to the wrap around deck. Additionally on this floor is a spacious office with lovely light overlooking the gardens and above ground pool. Laundry and a half bath complete the 1st floor plan. The 2nd floor primary suite is open and airy. Large arched windows face the nearby pond and bring in the natural cooling summer breezes. The ensuite bath, a spa like room with a large soaking tub, water closet and vanity for two. No issue with closets here, there are 4. Just outside the owner bedroom, step out to the upper deck to watch the sunset. The screen door here allows for cooling with the natural breezes from the nearby sea. The other 3 ample bedrooms also have good closet space. Each bedroom has easy access to the full bath. If you need a bit more room, the walk-up attic may be perfect for expansion. The basement has a playroom, workshop, utility room, full bath and access to the 2-car garage.
This property is off market, which means it's not currently listed for sale or rent on Zillow. This may be different from what's available on other websites or public sources.
