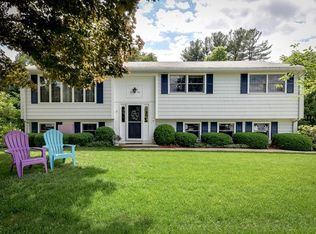CHARMING Turnkey home on quiet cul de sac within steps of beautiful Lake Whitehall! Pride of ownership shows in this well maintained split-entry home. Gleaming hardwood floors are in every room on the first and second floor--all three bedrooms, family room, and eat-in kitchen. Open floor plan allows for ease of entertaining and everyday life. The family room features a brick wood burning fireplace and large picture window--allowing sunshine to fill the room. Updated eat-in kitchen features crisp white appliances, solid surface counters, painted cabinetry, and door to deck and back yard. Three good sized bedrooms and full bath with tile on the second floor (half flight up). Half flight down is a convenient playroom/exercise space w/ door to back yard & unfinished basement--plenty of storage. Deck, patio, and level back yard offer great outdoor living space. NEW A/C. Nearby Lake Whitehall features 7 miles of walking trails, fishing, kayaking, etc. Enjoy!
This property is off market, which means it's not currently listed for sale or rent on Zillow. This may be different from what's available on other websites or public sources.
