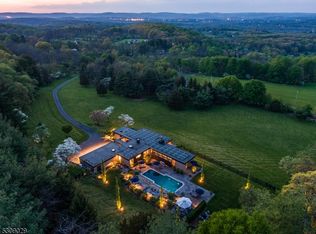Closed
$1,100,000
6 Spring Hill Rd, Franklin Twp., NJ 08801
6beds
6baths
--sqft
Single Family Residence
Built in 1996
5.19 Acres Lot
$1,137,600 Zestimate®
$--/sqft
$5,947 Estimated rent
Home value
$1,137,600
$1.02M - $1.26M
$5,947/mo
Zestimate® history
Loading...
Owner options
Explore your selling options
What's special
Zillow last checked: February 11, 2026 at 11:15pm
Listing updated: August 12, 2025 at 01:51am
Listed by:
Freeman Smith 908-735-8080,
Coldwell Banker Realty
Bought with:
Mary Vega
Coldwell Banker Realty
Source: GSMLS,MLS#: 3947106
Facts & features
Price history
| Date | Event | Price |
|---|---|---|
| 8/11/2025 | Sold | $1,100,000-8.3% |
Source: | ||
| 5/30/2025 | Pending sale | $1,199,000 |
Source: | ||
| 5/9/2025 | Price change | $1,199,000-4.1% |
Source: | ||
| 4/1/2025 | Price change | $1,249,999-3.8% |
Source: | ||
| 2/21/2025 | Listed for sale | $1,299,000+107.8% |
Source: | ||
Public tax history
| Year | Property taxes | Tax assessment |
|---|---|---|
| 2025 | $26,806 | $917,400 |
| 2024 | $26,806 +7.5% | $917,400 |
| 2023 | $24,944 | $917,400 |
Find assessor info on the county website
Neighborhood: 08801
Nearby schools
GreatSchools rating
- 5/10Franklin Township Elementary SchoolGrades: PK-8Distance: 2.2 mi
- 8/10North Hunterdon Reg High SchoolGrades: 9-12Distance: 3.4 mi
Get a cash offer in 3 minutes
Find out how much your home could sell for in as little as 3 minutes with a no-obligation cash offer.
Estimated market value$1,137,600
Get a cash offer in 3 minutes
Find out how much your home could sell for in as little as 3 minutes with a no-obligation cash offer.
Estimated market value
$1,137,600
