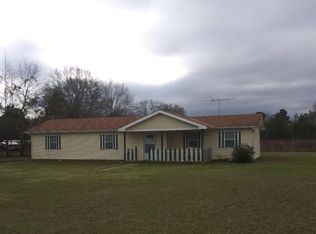Sold for $300,000
$300,000
6 Spies Rd, Fort Mitchell, AL 36856
3beds
2,073sqft
Single Family Residence
Built in 2006
2.17 Acres Lot
$304,100 Zestimate®
$145/sqft
$1,567 Estimated rent
Home value
$304,100
Estimated sales range
Not available
$1,567/mo
Zestimate® history
Loading...
Owner options
Explore your selling options
What's special
Charming 3-Bedroom, 2-Bath Home with Stunning Lake Views in Fort Mitchell, AL
Nestled on over 2 acres of serene land, this beautiful 3-bedroom, 2-bathroom home offers the perfect blend of comfort and outdoor beauty. The expansive wrap-around porch provides breathtaking views of the tranquil lake, perfect for relaxing and enjoying nature. For those who love fishing, deeded access and a private dock is ready for you to cast your line and unwind by the water.
Inside, the spacious great room features a cozy gas fireplace, creating a warm and inviting atmosphere. The eat-in kitchen is equipped with an island, offering plenty of space for meal preparation and casual dining.
The property also includes a 3-stall barn with a workshop, ideal for hobbies or storage, as well as a separate storage building for additional space. The 392 sqft basement offers even more room for storage or customization to fit your needs. The 1-car garage ensures convenience and practicality.
This property is bordered by Fort Benning, providing unmatched natural views and privacy, making it a true retreat from the hustle and bustle of everyday life less that 15 minutes from the back gate entrance to post.
Don't miss out on the opportunity to own this rare gem in Fort Mitchell, AL—perfect for outdoor enthusiasts, hobbyists, or anyone looking for a peaceful, private oasis.
Zillow last checked: 8 hours ago
Listing updated: June 03, 2025 at 04:55pm
Listed by:
Michael Cox 706-393-2044,
5 Rocks Realty LLC
Bought with:
Michael Cox, 34182
5 Rocks Realty LLC
Source: East Alabama BOR,MLS#: E100576
Facts & features
Interior
Bedrooms & bathrooms
- Bedrooms: 3
- Bathrooms: 2
- Full bathrooms: 2
- Main level bathrooms: 2
- Main level bedrooms: 3
Heating
- Central, Propane, Other
Cooling
- Central Air, Ceiling Fan(s)
Appliances
- Included: Dishwasher, Electric Oven, Electric Water Heater, Gas Cooktop, Microwave, Refrigerator
- Laundry: Electric Dryer Hookup
Features
- High Ceilings, His and Hers Closets, Multiple Closets, Vaulted Ceiling(s), Walk-In Closet(s), Attic
- Flooring: Carpet, Laminate
- Windows: Double Pane Windows
- Basement: Interior Entry,Unfinished
- Number of fireplaces: 1
- Fireplace features: Gas Log, Great Room, Masonry, Ventless
- Common walls with other units/homes: No Common Walls
Interior area
- Total structure area: 2,073
- Total interior livable area: 2,073 sqft
- Finished area above ground: 2,073
Property
Parking
- Total spaces: 3
- Parking features: Driveway Level, Driveway, Garage, Garage Faces Side
- Garage spaces: 1
Accessibility
- Accessibility features: Accessible Central Living Area, Accessible Approach with Ramp, Stair Lift
Features
- Levels: One
- Stories: 1
- Patio & porch: Covered, Front Porch, Screened, Wrap Around
- Exterior features: Lighting, Other, Private Entrance, Rain Gutters, Storage
- Pool features: None
- Spa features: None
- Fencing: Back Yard
- Has view: Yes
- View description: Lake, Creek/Stream, Trees/Woods
- Has water view: Yes
- Water view: Lake,Creek/Stream
- Waterfront features: Waterfront
- Body of water: None
Lot
- Size: 2.17 Acres
- Dimensions: 222 x 778 x 60 x 372 x 124 x 403
- Features: Borders State Land, Back Yard, Lake on Lot, Lake Front, Level, Wooded
Details
- Additional structures: Barn(s), Outbuilding, RV/Boat Storage, Workshop
- Additional parcels included: 1706240000003.000
- Parcel number: 17062400000003004
- Special conditions: None
- Other equipment: None
- Horse amenities: Barn
Construction
Type & style
- Home type: SingleFamily
- Architectural style: Ranch
- Property subtype: Single Family Residence
Materials
- Brick
- Roof: Metal
Condition
- Resale
- Year built: 2006
Utilities & green energy
- Electric: 110 Volts, 220 Volts
- Sewer: Septic Tank
- Water: Public
- Utilities for property: Electricity Available, Water Available
Green energy
- Energy generation: None
Community & neighborhood
Security
- Security features: None
Community
- Community features: Fishing
Location
- Region: Fort Mitchell
- Subdivision: None
HOA & financial
HOA
- Has HOA: No
Other
Other facts
- Road surface type: Gravel, Paved
Price history
| Date | Event | Price |
|---|---|---|
| 6/3/2025 | Sold | $300,000-2.6%$145/sqft |
Source: | ||
| 4/17/2025 | Pending sale | $308,000$149/sqft |
Source: | ||
| 4/4/2025 | Listed for sale | $308,000$149/sqft |
Source: | ||
Public tax history
| Year | Property taxes | Tax assessment |
|---|---|---|
| 2024 | $429 +2.4% | $11,920 +2.4% |
| 2023 | $419 +4.9% | $11,640 +4.9% |
| 2022 | $400 +18.1% | $11,100 +18.1% |
Find assessor info on the county website
Neighborhood: 36856
Nearby schools
GreatSchools rating
- 3/10Mt Olive Primary SchoolGrades: PK-2Distance: 6.9 mi
- 3/10Russell Co Middle SchoolGrades: 6-8Distance: 11.7 mi
- 3/10Russell Co High SchoolGrades: 9-12Distance: 11.4 mi
Get pre-qualified for a loan
At Zillow Home Loans, we can pre-qualify you in as little as 5 minutes with no impact to your credit score.An equal housing lender. NMLS #10287.
Sell for more on Zillow
Get a Zillow Showcase℠ listing at no additional cost and you could sell for .
$304,100
2% more+$6,082
With Zillow Showcase(estimated)$310,182
